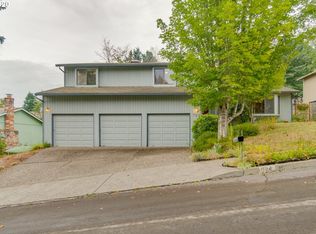Pride of ownership throughout! This spacious Day Ranch sits on an oversized .32 acre lot and features 2758 SF, 4 bedrooms, 3 baths, updated kitchen with stainless steel appliances, master suite. Enjoy the 3 decks that provide a wooded and peaceful view, new roof in 2013. Close to schools, shopping, trails and parks.
This property is off market, which means it's not currently listed for sale or rent on Zillow. This may be different from what's available on other websites or public sources.
