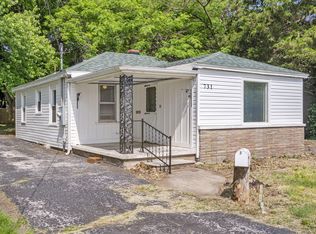Entering through the arched garden arbor to your own lilacs, crepe myrtle, red bud tree and more you instantly feel a peaceful setting. Step onto your covered front porch and enjoy the porch swing. Out the back door you have a raised garden area and flower beds. Whether sitting on the deck, patio or picnic table you will enjoy the serenity. The 10 x12 Cedar Ridge storage shed with window has room for storage. This home had a new metal roof in 2015. Storm doors on front and back. New wood laminate floors in bedrooms and living room that cover Hardwood floors which could be re-done. The washer, dryer & refrigerator stay. Carport can keep 2 cars out of the weather. Professionally cleaned from top to bottom, ready to move in.
This property is off market, which means it's not currently listed for sale or rent on Zillow. This may be different from what's available on other websites or public sources.
