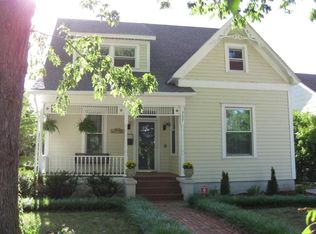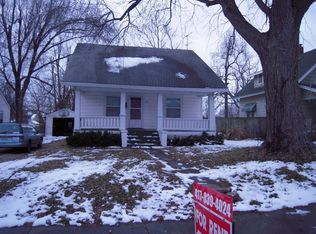Closed
Price Unknown
727 S Delaware Avenue, Springfield, MO 65802
3beds
2,269sqft
Single Family Residence
Built in 1906
9,147.6 Square Feet Lot
$455,000 Zestimate®
$--/sqft
$1,834 Estimated rent
Home value
$455,000
$428,000 - $482,000
$1,834/mo
Zestimate® history
Loading...
Owner options
Explore your selling options
What's special
Welcome to Rountree! One of the most desired neighborhoods that offers premium dining and commercial shops! This home offers so much space you'll struggle to ever out grow it. Built in 1906 for that Historic feel but with all the comforts of updated bathrooms, walk in closets, screened in porch area and massive room for entertaining on the back deck. The large kitchen opens up to the dining room, which provides a wonderful eating space for family dining or entertaining friends. The basement provides tons of room for storage as well. Owner recently widened the driveway for better parking and corrected downspout drainage! Come by this home to check out all the incredible updates, including new paint-both inside AND outside the home. Luxury at its finest in an incredible neighborhood!!
Zillow last checked: 8 hours ago
Listing updated: August 02, 2024 at 02:57pm
Listed by:
Riley Real Estate powered by Keller Williams 417-319-3979,
Keller Williams
Bought with:
Riley Real Estate powered by Keller Williams, 2015000492
Keller Williams
Source: SOMOMLS,MLS#: 60246057
Facts & features
Interior
Bedrooms & bathrooms
- Bedrooms: 3
- Bathrooms: 3
- Full bathrooms: 2
- 1/2 bathrooms: 1
Primary bedroom
- Area: 294
- Dimensions: 21 x 14
Bedroom 2
- Area: 114.8
- Dimensions: 14 x 8.2
Bedroom 3
- Area: 205.85
- Dimensions: 17.9 x 11.5
Dining room
- Description: Formal
- Area: 162.5
- Dimensions: 13 x 12.5
Kitchen
- Area: 231
- Dimensions: 16.5 x 14
Living room
- Area: 397.8
- Dimensions: 23.4 x 17
Office
- Area: 70.4
- Dimensions: 8.8 x 8
Heating
- Central, Natural Gas
Cooling
- Ceiling Fan(s), Central Air
Appliances
- Included: Dishwasher, Disposal, Exhaust Fan, Free-Standing Electric Oven, Gas Water Heater
- Laundry: In Basement, W/D Hookup
Features
- Granite Counters, High Ceilings, Tile Counters, Walk-In Closet(s), Walk-in Shower
- Flooring: Hardwood, Tile
- Windows: Blinds, Double Pane Windows, Shutters, Tilt-In Windows
- Basement: Concrete,Sump Pump,Unfinished,Partial
- Attic: Access Only:No Stairs
- Has fireplace: Yes
Interior area
- Total structure area: 2,815
- Total interior livable area: 2,269 sqft
- Finished area above ground: 2,269
- Finished area below ground: 0
Property
Parking
- Total spaces: 1
- Parking features: Garage - Attached
- Attached garage spaces: 1
Features
- Levels: Two
- Stories: 2
- Patio & porch: Covered, Deck, Front Porch, Screened
- Exterior features: Rain Gutters
- Pool features: Above Ground
- Fencing: Full,Privacy,Wood
- Has view: Yes
- View description: City
Lot
- Size: 9,147 sqft
- Dimensions: 50 x 179
- Features: Curbs, Landscaped, Level
Details
- Parcel number: 881219410020
Construction
Type & style
- Home type: SingleFamily
- Architectural style: Traditional
- Property subtype: Single Family Residence
Materials
- Wood Siding
- Foundation: Permanent
- Roof: Composition
Condition
- Year built: 1906
Utilities & green energy
- Sewer: Public Sewer
- Water: Public
- Utilities for property: Cable Available
Community & neighborhood
Location
- Region: Springfield
- Subdivision: Pickwick Place
Other
Other facts
- Listing terms: Cash,Conventional,FHA,VA Loan
- Road surface type: Concrete, Asphalt
Price history
| Date | Event | Price |
|---|---|---|
| 6/26/2023 | Sold | -- |
Source: | ||
| 8/31/2018 | Listing removed | $249,900$110/sqft |
Source: Keller Williams #60112028 Report a problem | ||
| 8/5/2018 | Pending sale | $249,900$110/sqft |
Source: Keller Williams #60112028 Report a problem | ||
| 7/19/2018 | Price change | $249,900-3%$110/sqft |
Source: Keller Williams #60112028 Report a problem | ||
| 7/12/2018 | Price change | $257,500-1%$113/sqft |
Source: Keller Williams #60112028 Report a problem | ||
Public tax history
| Year | Property taxes | Tax assessment |
|---|---|---|
| 2025 | $3,059 +3.4% | $61,410 +11.4% |
| 2024 | $2,958 +0.6% | $55,140 |
| 2023 | $2,942 +18.4% | $55,140 +21.2% |
Find assessor info on the county website
Neighborhood: Rountree
Nearby schools
GreatSchools rating
- 4/10Rountree Elementary SchoolGrades: K-5Distance: 0.4 mi
- 5/10Jarrett Middle SchoolGrades: 6-8Distance: 1.2 mi
- 4/10Parkview High SchoolGrades: 9-12Distance: 1.8 mi
Schools provided by the listing agent
- Elementary: SGF-Rountree
- Middle: SGF-Jarrett
- High: SGF-Parkview
Source: SOMOMLS. This data may not be complete. We recommend contacting the local school district to confirm school assignments for this home.
Sell for more on Zillow
Get a Zillow Showcase℠ listing at no additional cost and you could sell for .
$455,000
2% more+$9,100
With Zillow Showcase(estimated)$464,100

