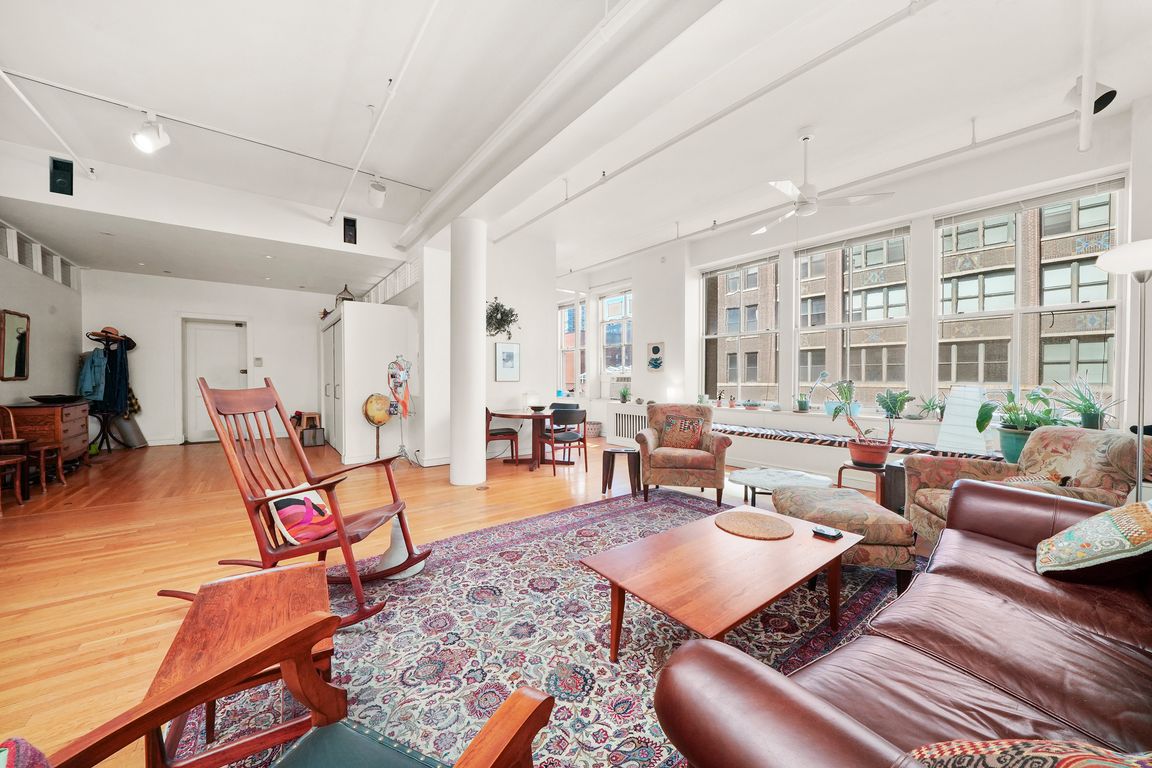
Active
$750,000
3beds
2,822sqft
727 S Dearborn St APT 311, Chicago, IL 60605
3beds
2,822sqft
Condominium, apartment, single family residence
Built in 1913
1 Garage space
$266 price/sqft
$2,415 monthly HOA fee
What's special
Modern day amenitiesEntertainment roomCurved ceilingMassive kitchenOpen concept livingBeautiful terrazzo floor
Few people get to say they live in an iconic home designed by legendary architect Harry Weese, a visionary of his time, and the first to convert industrial buildings into lofts. The Donohue Building is Situated in Printers' Row, and here you have an entertainer's dream. Almost 3000 sq ...
- 63 days |
- 1,512 |
- 40 |
Source: MRED as distributed by MLS GRID,MLS#: 12465003
Travel times
Living Room
Kitchen
Primary Bedroom
Zillow last checked: 8 hours ago
Listing updated: September 11, 2025 at 09:55am
Listing courtesy of:
Alex Neri 773-870-5708,
RE/MAX LOYALTY
Source: MRED as distributed by MLS GRID,MLS#: 12465003
Facts & features
Interior
Bedrooms & bathrooms
- Bedrooms: 3
- Bathrooms: 2
- Full bathrooms: 2
Rooms
- Room types: Foyer, Pantry, Walk In Closet, Utility Room-1st Floor, Storage
Primary bedroom
- Features: Flooring (Hardwood), Window Treatments (Plantation Shutters), Bathroom (Full)
- Level: Main
- Area: 208 Square Feet
- Dimensions: 13X16
Bedroom 2
- Features: Flooring (Hardwood)
- Level: Main
- Area: 156 Square Feet
- Dimensions: 12X13
Bedroom 3
- Features: Flooring (Hardwood), Window Treatments (Blinds)
- Level: Main
- Area: 168 Square Feet
- Dimensions: 12X14
Dining room
- Features: Flooring (Hardwood)
- Level: Main
- Area: 280 Square Feet
- Dimensions: 14X20
Family room
- Features: Flooring (Stone)
- Level: Main
- Area: 306 Square Feet
- Dimensions: 17X18
Foyer
- Features: Flooring (Hardwood)
- Level: Main
- Area: 154 Square Feet
- Dimensions: 11X14
Kitchen
- Features: Kitchen (Eating Area-Table Space, Island, Pantry-Walk-in, SolidSurfaceCounter), Flooring (Hardwood)
- Level: Main
- Area: 171 Square Feet
- Dimensions: 9X19
Laundry
- Level: Main
- Area: 24 Square Feet
- Dimensions: 3X8
Living room
- Features: Flooring (Hardwood), Window Treatments (Blinds)
- Level: Main
- Area: 528 Square Feet
- Dimensions: 22X24
Pantry
- Level: Main
- Area: 48 Square Feet
- Dimensions: 4X12
Storage
- Level: Main
- Area: 48 Square Feet
- Dimensions: 4X12
Other
- Level: Main
- Area: 12 Square Feet
- Dimensions: 2X6
Walk in closet
- Features: Flooring (Hardwood)
- Level: Main
- Area: 80 Square Feet
- Dimensions: 8X10
Heating
- Natural Gas, Radiator(s)
Cooling
- Wall Unit(s)
Appliances
- Included: Dishwasher, Refrigerator, Washer, Dryer, Disposal, Range Hood, Oven
- Laundry: Main Level, Washer Hookup, Electric Dryer Hookup, In Unit, Laundry Closet
Features
- Elevator, 1st Floor Bedroom, 1st Floor Full Bath, Storage, Built-in Features, Walk-In Closet(s), High Ceilings, Historic/Period Mlwk, Open Floorplan, Separate Dining Room, Pantry
- Flooring: Hardwood
- Windows: Window Treatments
- Basement: None
Interior area
- Total structure area: 2,822
- Total interior livable area: 2,822 sqft
Video & virtual tour
Property
Parking
- Total spaces: 1
- Parking features: Garage Door Opener, Garage, Off Site, Garage Owned, Detached
- Garage spaces: 1
- Has uncovered spaces: Yes
Accessibility
- Accessibility features: No Disability Access
Details
- Additional parcels included: 17164160061267
- Parcel number: 17164070211063
- Special conditions: List Broker Must Accompany
- Other equipment: Ceiling Fan(s)
Construction
Type & style
- Home type: Condo
- Property subtype: Condominium, Apartment, Single Family Residence
Materials
- Brick
Condition
- New construction: No
- Year built: 1913
Utilities & green energy
- Sewer: Public Sewer, Storm Sewer
- Water: Lake Michigan, Public
- Utilities for property: Cable Available
Community & HOA
Community
- Security: Carbon Monoxide Detector(s)
- Subdivision: Printers Row Lofts
HOA
- Has HOA: Yes
- Amenities included: Bike Room/Bike Trails, Elevator(s), Exercise Room, Storage, On Site Manager/Engineer, Security Door Lock(s), Service Elevator(s), High Speed Conn., Security Lighting
- Services included: Heat, Water, Insurance, Cable TV, Exercise Facilities, Exterior Maintenance, Scavenger, Snow Removal, Other, Internet
- HOA fee: $2,415 monthly
Location
- Region: Chicago
Financial & listing details
- Price per square foot: $266/sqft
- Tax assessed value: $24,990
- Annual tax amount: $14,142
- Date on market: 9/6/2025
- Ownership: Condo