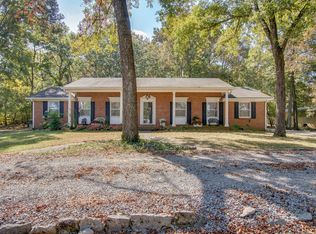Closed
$595,000
727 Rome Pike, Lebanon, TN 37087
3beds
2,728sqft
Single Family Residence, Residential
Built in 1972
6.52 Acres Lot
$591,100 Zestimate®
$218/sqft
$3,157 Estimated rent
Home value
$591,100
$556,000 - $632,000
$3,157/mo
Zestimate® history
Loading...
Owner options
Explore your selling options
What's special
Nestled just outside the city limits, this 2700+ sq ft home offers the perfect blend of space, versatility, and natural charm. Step through the front door & be greeted with a wide entry foyer that leads you to the spacious living room w/ wood burning fireplace, open kitchen w/ granite & quartz, tiled backsplash & all SS appliances to remain! Separate formal dining room, nice-sized bedrooms, 18x16 sunroom overlooking the park-like backyard & a 12x10 utility room with tiled flooring! A dedicated private office- currently used as a beauty shop w/ private side entrance adds flexibility. Outdoors, a unique natural rock landscape creates a picturesque setting for photographers, while the abundance of wildlife makes it a hunter's paradise. The property also boasts a 30x40 building, roof only 1 year old & all new insulation for added efficiency! Parking galore - multiple driveway entrances so entertaining is easy along with "coming & going" w/ boats, trailers & campers! 340' of road frontage!
Zillow last checked: 8 hours ago
Listing updated: August 11, 2025 at 07:04am
Listing Provided by:
Michelle Patterson 615-804-1187,
simpliHOM
Bought with:
Jason Anderson, 343602
Keller Williams Realty Mt. Juliet
Source: RealTracs MLS as distributed by MLS GRID,MLS#: 2898020
Facts & features
Interior
Bedrooms & bathrooms
- Bedrooms: 3
- Bathrooms: 3
- Full bathrooms: 2
- 1/2 bathrooms: 1
- Main level bedrooms: 3
Bedroom 1
- Features: Full Bath
- Level: Full Bath
- Area: 182 Square Feet
- Dimensions: 14x13
Bedroom 2
- Area: 144 Square Feet
- Dimensions: 12x12
Bedroom 3
- Area: 204 Square Feet
- Dimensions: 17x12
Primary bathroom
- Features: Suite
- Level: Suite
Dining room
- Features: Formal
- Level: Formal
- Area: 216 Square Feet
- Dimensions: 18x12
Kitchen
- Features: Eat-in Kitchen
- Level: Eat-in Kitchen
- Area: 168 Square Feet
- Dimensions: 14x12
Living room
- Features: Great Room
- Level: Great Room
- Area: 364 Square Feet
- Dimensions: 26x14
Other
- Features: Florida Room
- Level: Florida Room
- Area: 288 Square Feet
- Dimensions: 18x16
Other
- Features: Office
- Level: Office
- Area: 300 Square Feet
- Dimensions: 20x15
Heating
- Central, Electric
Cooling
- Central Air, Electric
Appliances
- Included: Electric Oven, Electric Range, Dishwasher, Microwave, Refrigerator
- Laundry: Electric Dryer Hookup, Washer Hookup
Features
- Ceiling Fan(s), Entrance Foyer
- Flooring: Carpet, Laminate, Tile
- Basement: None,Crawl Space
- Number of fireplaces: 1
- Fireplace features: Living Room
Interior area
- Total structure area: 2,728
- Total interior livable area: 2,728 sqft
- Finished area above ground: 2,728
Property
Parking
- Total spaces: 2
- Parking features: Detached, Circular Driveway, Gravel
- Garage spaces: 2
- Has uncovered spaces: Yes
Features
- Levels: One
- Stories: 1
- Patio & porch: Porch, Covered
Lot
- Size: 6.52 Acres
- Features: Level, Wooded
- Topography: Level,Wooded
Details
- Parcel number: 059 10700 000
- Special conditions: Standard
Construction
Type & style
- Home type: SingleFamily
- Architectural style: Ranch
- Property subtype: Single Family Residence, Residential
Materials
- Brick, Vinyl Siding
- Roof: Shingle
Condition
- New construction: No
- Year built: 1972
Utilities & green energy
- Sewer: Septic Tank
- Water: Public
- Utilities for property: Electricity Available, Water Available
Community & neighborhood
Location
- Region: Lebanon
- Subdivision: None
Price history
| Date | Event | Price |
|---|---|---|
| 8/8/2025 | Sold | $595,000-0.8%$218/sqft |
Source: | ||
| 7/11/2025 | Pending sale | $599,900$220/sqft |
Source: | ||
| 7/2/2025 | Price change | $599,900-3.2%$220/sqft |
Source: | ||
| 6/19/2025 | Price change | $619,900-1.6%$227/sqft |
Source: | ||
| 5/30/2025 | Listed for sale | $629,900-7.6%$231/sqft |
Source: | ||
Public tax history
Tax history is unavailable.
Neighborhood: 37087
Nearby schools
GreatSchools rating
- 5/10Sam Houston Elementary SchoolGrades: PK-5Distance: 1.2 mi
- 6/10Walter J. Baird Middle SchoolGrades: 6-8Distance: 1.6 mi
Schools provided by the listing agent
- Elementary: Sam Houston Elementary
- Middle: Walter J. Baird Middle School
- High: Lebanon High School
Source: RealTracs MLS as distributed by MLS GRID. This data may not be complete. We recommend contacting the local school district to confirm school assignments for this home.
Get a cash offer in 3 minutes
Find out how much your home could sell for in as little as 3 minutes with a no-obligation cash offer.
Estimated market value
$591,100
Get a cash offer in 3 minutes
Find out how much your home could sell for in as little as 3 minutes with a no-obligation cash offer.
Estimated market value
$591,100
