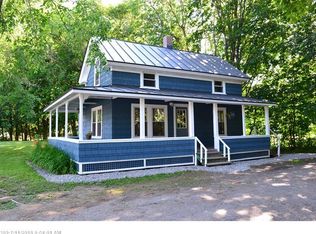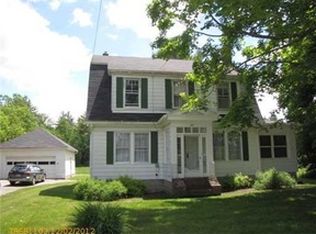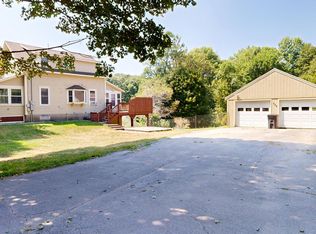Closed
$465,000
727 Riverside Drive, Augusta, ME 04330
3beds
3,300sqft
Single Family Residence
Built in 1870
1.84 Acres Lot
$508,300 Zestimate®
$141/sqft
$2,904 Estimated rent
Home value
$508,300
$386,000 - $666,000
$2,904/mo
Zestimate® history
Loading...
Owner options
Explore your selling options
What's special
This spectacular home, formerly known as 'Mary's Inn' seamlessly blends historic charm and modern amenities. It has been renovated by a skilled cabinetmaker and is ready to meet all your needs with its custom built-ins and numerous updates. With over 6,300 sq ft. of living and utility space, the house has been equipped with a new heating system, updated electrical, plumbing, and insulation. Upon entering you will be graced with the spectacular wrap-around glass porch. The large kitchen features custom cherry cabinets, stainless steel & black appliances, and a large center island for gathering. Just off the kitchen, you will find a large pantry with two walls of floor-to-ceiling shelving. Also adjacent to the kitchen is a large mudroom. With the open concept of this home's first floor, you're just steps away from the dining room where the charm of the wide pine floors and hand-crafted built-ins are. The space continues in the spacious living room with a wood stove and first-floor study. Upstairs you will find three bedrooms and two bathrooms, the laundry room, and an expansive family room. There is also a greenhouse, 20X40 garage and workshop, and an office area ready for use. The grounds have been meticulously cared for, and the mature perennial gardens, patios, and pond among the 1.84-acre lot create a serene landscape retreat. Located just 3.8 miles from Cony Circle and less than 10 minutes from I-95 this home has easy access to all of central Maine's amenities.
Zillow last checked: 8 hours ago
Listing updated: January 17, 2025 at 07:09pm
Listed by:
Pouliot Real Estate 207-248-6044
Bought with:
Sprague & Curtis Real Estate
Source: Maine Listings,MLS#: 1594502
Facts & features
Interior
Bedrooms & bathrooms
- Bedrooms: 3
- Bathrooms: 3
- Full bathrooms: 1
- 1/2 bathrooms: 2
Bedroom 1
- Level: Second
Bedroom 2
- Level: Second
Bedroom 3
- Level: Second
Bonus room
- Level: Second
Den
- Level: First
Dining room
- Level: First
Kitchen
- Level: First
Laundry
- Level: Second
Living room
- Level: First
Office
- Level: First
Heating
- Zoned, Stove, Hot Water, Baseboard
Cooling
- None
Appliances
- Included: Washer, Refrigerator, Gas Range, Dryer
- Laundry: Washer Hookup
Features
- Walk-In Closet(s), Storage
- Flooring: Wood, Vinyl, Carpet
- Basement: Interior,Full
- Has fireplace: No
Interior area
- Total structure area: 3,300
- Total interior livable area: 3,300 sqft
- Finished area above ground: 3,300
- Finished area below ground: 0
Property
Parking
- Total spaces: 1
- Parking features: 1 - 4 Spaces, Paved, Carport
- Attached garage spaces: 1
- Has carport: Yes
Features
- Patio & porch: Porch
Lot
- Size: 1.84 Acres
- Features: Well Landscaped, Level, Near Turnpike/Interstate, Near Town
Details
- Additional structures: Barn(s)
- Parcel number: AUGUM00002B0025AL00000
- Zoning: PD2
- Other equipment: Cable
Construction
Type & style
- Home type: SingleFamily
- Architectural style: New Englander
- Property subtype: Single Family Residence
Materials
- Vinyl Siding, Clapboard, Wood Frame
- Foundation: Granite
- Roof: Shingle
Condition
- Year built: 1870
Utilities & green energy
- Electric: Circuit Breakers
- Sewer: Private Sewer
- Water: Public
Community & neighborhood
Location
- Region: Augusta
Price history
| Date | Event | Price |
|---|---|---|
| 8/23/2024 | Sold | $465,000-7%$141/sqft |
Source: | ||
| 7/8/2024 | Pending sale | $499,900$151/sqft |
Source: | ||
| 6/24/2024 | Listed for sale | $499,900$151/sqft |
Source: | ||
Public tax history
| Year | Property taxes | Tax assessment |
|---|---|---|
| 2025 | $4,634 +9.5% | $194,700 +5.6% |
| 2024 | $4,232 +4.8% | $184,300 |
| 2023 | $4,040 +4.7% | $184,300 |
Find assessor info on the county website
Neighborhood: 04330
Nearby schools
GreatSchools rating
- 7/10Lillian Parks Hussey SchoolGrades: K-6Distance: 3 mi
- 3/10Cony Middle SchoolGrades: 7-8Distance: 3.3 mi
- 4/10Cony Middle and High SchoolGrades: 9-12Distance: 3.3 mi

Get pre-qualified for a loan
At Zillow Home Loans, we can pre-qualify you in as little as 5 minutes with no impact to your credit score.An equal housing lender. NMLS #10287.


