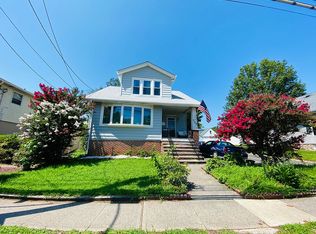BEAUTIFULLY MAINTAINED INSIDE AND OUT. MANY UPGRADES THRU-OUT THIS 4 BEDROOM CAPE COD; FENCED YARD, LOW MAINTENANCE VINYL SIDING; DETACHED ONE CAR GARAGE; MUTUAL DRIVE - MACADAM; COMBO LIVING RM - DINNG RM; FRONT SUN ROOM/DEN; FULLY APPLIANCED; ALL WINDOW TREATMENTS & LIGHT FIXTURES STAY; CERAMIC FLR IN KITCHEN, LAMINATE WOOD FLR ON FIRST FLR & CARPET UPSTAIRS; FULL BASEMENT GREAT FOR STORAGE; CAN ACCOMMODATE QUICK CLOSING; LOTSA HOUSE - CHECK IT OUT!
This property is off market, which means it's not currently listed for sale or rent on Zillow. This may be different from what's available on other websites or public sources.
