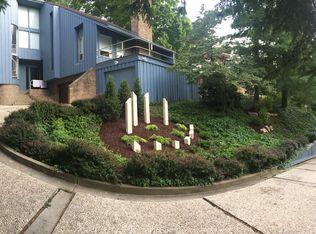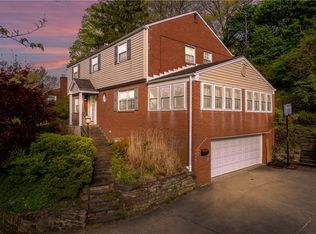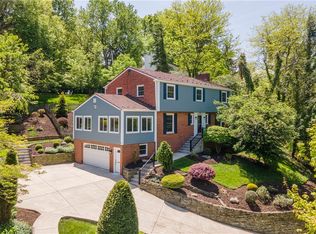Welcome to this gorgeous 4 bedroom, 2 full bath, 2 powder room home located in the prestigious area of Virginia Manor in Mt. Lebo. Enter through the solid mahogany door with beveled glass and custom tile floor. The formal living room has a marble fireplace with custom mantle and the large bay window bathes the room with plenty of natural sunlight. Family sized dining room features crown moldings, gleaming hardwood floors, brushed nickel chandelier and energy efficient French doors leading to the flagstone patio. An incredible kitchen consists of solid custom maple cabinetry with pull-out drawers, all high-end stainless steel appliances, under the cabinet and recessed lighting, imported tile floor and handsome granite counter tops. The open floor plan leads to the family room. The focal point of this re-designed family room is the floor to ceiling, wall-to-wall stone fireplace with basswood mantle. There's a storage nook for additional firewood, neutral carpeting and a sliding glass door accesses the covered side porch. A convenient first floor powder room is accented with brushed nickel fixtures and custom tile. The second floor has a generous size master bedroom and is complete with two custom, lighted closets, neutral decor and hardwood floors. The master bath is accented with a pedestal sink, stand-up shower with a custom 6-shower head fixture and custom imported tile. Three additional bedrooms are all of nice size and offer lighted closets, ceiling fans and hardwood floors. The main bath is accented with solid oak Amish-built cabinetry with custom tile floor, tiled shower, his & her sinks with granite counters and jetted tub. Your eyes will be drawn to the dramatic stone fireplace in the huge, finished lower level game room with custom granite counter wet bar, new 2009 neutral carpet, custom tile powder room and plenty of storage space. Additional features include six panel doors throughout, new energy efficient windows, neutral decor throughout, refinished hardwoods on second floor, new wall-to-wall carpet in game room, lower level laundry room, large integral garage with new insulated double door, high-efficiency gas furnace with electronic air cleaner and humidifier, newer plumbing, blown in R-32 attic insulation, updated electric and new exposed aggregate, heated driveway All of this on a beautifully landscaped, private lot. Call Eric Graziano today at 412-523-9234 for your own private viewing.
This property is off market, which means it's not currently listed for sale or rent on Zillow. This may be different from what's available on other websites or public sources.


