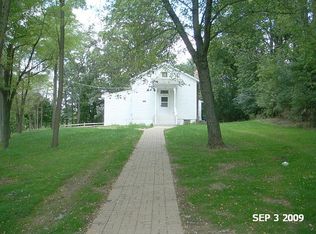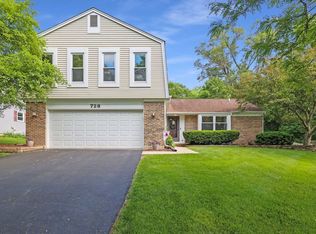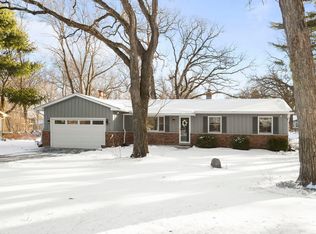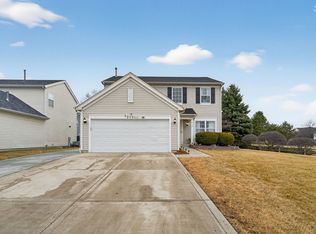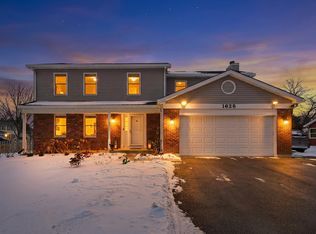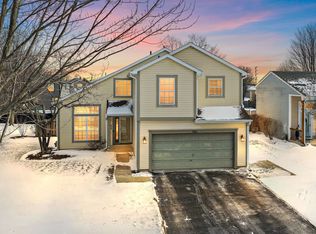Step into this stunning custom-built home, where modern updates and timeless design come together seamlessly! Boasting extra-tall ceilings and door frames, this home offers a grand and open feel throughout its 3 spacious bedrooms and 3 full bathrooms, including a newly updated master bathroom that exudes luxury. Look to the outside for a brand new asphalt driveway. The 3-car garage, complete with brand-new doors, offers ample space for vehicles and storage. The gorgeous Trex deck overlooks the property's beautifully maintained new retaining wall. Inside, enjoy a beautiful skylight and updated appliances. Comfort is guaranteed with a 2-year-old HVAC system and a water heater installed just last year. With 10-year-old floors and a well-maintained roof, this home has been thoughtfully cared for and is move-in ready. Don't miss the opportunity to own this exceptional property-schedule your tour today!
Contingent
$435,000
727 Old Hunt Rd, Fox River Grove, IL 60021
3beds
2,487sqft
Est.:
Single Family Residence
Built in 1991
2,467 Square Feet Lot
$-- Zestimate®
$175/sqft
$-- HOA
What's special
Beautiful skylightBrand new asphalt drivewayGorgeous trex deckUpdated appliancesWell-maintained roof
- 41 days |
- 654 |
- 38 |
Likely to sell faster than
Zillow last checked: 8 hours ago
Listing updated: February 02, 2026 at 06:05pm
Listing courtesy of:
Angela Sarantopoulos 708-363-4237,
Advantage Realty Group
Source: MRED as distributed by MLS GRID,MLS#: 12544905
Facts & features
Interior
Bedrooms & bathrooms
- Bedrooms: 3
- Bathrooms: 3
- Full bathrooms: 3
Rooms
- Room types: Recreation Room
Primary bedroom
- Features: Bathroom (Full)
- Level: Main
- Area: 221 Square Feet
- Dimensions: 17X13
Bedroom 2
- Level: Main
- Area: 196 Square Feet
- Dimensions: 14X14
Bedroom 3
- Level: Main
- Area: 154 Square Feet
- Dimensions: 11X14
Dining room
- Level: Main
- Area: 156 Square Feet
- Dimensions: 12X13
Kitchen
- Level: Main
- Area: 143 Square Feet
- Dimensions: 11X13
Laundry
- Level: Basement
- Area: 63 Square Feet
- Dimensions: 9X7
Living room
- Level: Main
- Area: 306 Square Feet
- Dimensions: 17X18
Recreation room
- Level: Lower
- Area: 527 Square Feet
- Dimensions: 17X31
Heating
- Natural Gas
Cooling
- Central Air
Features
- Basement: Finished,Exterior Entry,Partial,Walk-Out Access
- Number of fireplaces: 1
- Fireplace features: Wood Burning, Basement
Interior area
- Total structure area: 0
- Total interior livable area: 2,487 sqft
Property
Parking
- Total spaces: 3
- Parking features: Yes, Garage Owned, Attached, Garage
- Attached garage spaces: 3
Accessibility
- Accessibility features: No Disability Access
Lot
- Size: 2,467 Square Feet
Details
- Additional parcels included: 2019331005
- Parcel number: 2019401001
- Special conditions: None
Construction
Type & style
- Home type: SingleFamily
- Property subtype: Single Family Residence
Materials
- Brick, Shingle Siding
Condition
- New construction: No
- Year built: 1991
Utilities & green energy
- Sewer: Public Sewer
- Water: Public
Community & HOA
HOA
- Services included: None
Location
- Region: Fox River Grove
Financial & listing details
- Price per square foot: $175/sqft
- Tax assessed value: $400,932
- Annual tax amount: $12,186
- Date on market: 1/14/2026
- Ownership: Fee Simple
Estimated market value
Not available
Estimated sales range
Not available
Not available
Price history
Price history
| Date | Event | Price |
|---|---|---|
| 2/3/2026 | Contingent | $435,000$175/sqft |
Source: | ||
| 1/14/2026 | Listed for sale | $435,000$175/sqft |
Source: | ||
| 11/2/2025 | Listing removed | $435,000$175/sqft |
Source: | ||
| 8/25/2025 | Price change | $435,000-0.6%$175/sqft |
Source: | ||
| 8/13/2025 | Price change | $437,500-0.6%$176/sqft |
Source: | ||
| 8/6/2025 | Listed for sale | $440,000$177/sqft |
Source: | ||
| 7/18/2025 | Contingent | $440,000$177/sqft |
Source: | ||
| 7/14/2025 | Price change | $440,000-1.1%$177/sqft |
Source: | ||
| 6/30/2025 | Price change | $445,000-1.1%$179/sqft |
Source: | ||
| 5/14/2025 | Listed for sale | $450,000$181/sqft |
Source: | ||
| 4/13/2025 | Listing removed | $450,000$181/sqft |
Source: | ||
| 3/8/2025 | Listed for sale | $450,000$181/sqft |
Source: | ||
Public tax history
Public tax history
| Year | Property taxes | Tax assessment |
|---|---|---|
| 2024 | $11,997 +2% | $133,644 +11.8% |
| 2023 | $11,760 +23.6% | $119,528 +22.9% |
| 2022 | $9,512 +7.1% | $97,294 +7.3% |
| 2021 | $8,880 +2.5% | $90,641 +3.7% |
| 2020 | $8,662 | $87,432 -5.8% |
| 2019 | -- | $92,796 +8.3% |
| 2018 | $9,189 +1.8% | $85,723 +6.2% |
| 2017 | $9,025 +1.6% | $80,756 +6.6% |
| 2016 | $8,887 | $75,741 +21.6% |
| 2013 | $8,887 | $62,294 -14.7% |
| 2011 | -- | $73,019 -20.8% |
| 2010 | -- | $92,239 -9.4% |
| 2009 | -- | $101,764 |
| 2008 | -- | $101,764 +8.2% |
| 2006 | -- | $94,027 +4.9% |
| 2005 | $7,233 +4.7% | $89,652 +7% |
| 2004 | $6,906 +8.1% | $83,819 +7.5% |
| 2003 | $6,391 +3.8% | $78,007 +2% |
| 2002 | $6,154 +5.3% | $76,472 +5.7% |
| 2001 | $5,844 +4.3% | $72,321 +3.7% |
| 2000 | $5,601 | $69,740 |
Find assessor info on the county website
BuyAbility℠ payment
Est. payment
$2,858/mo
Principal & interest
$2042
Property taxes
$816
Climate risks
Neighborhood: 60021
Nearby schools
GreatSchools rating
- 6/10Algonquin Road Elementary SchoolGrades: PK-4Distance: 0.1 mi
- 2/10Fox River Grove Middle SchoolGrades: 5-8Distance: 1 mi
- 9/10Cary-Grove Community High SchoolGrades: 9-12Distance: 2.4 mi
Schools provided by the listing agent
- District: 3
Source: MRED as distributed by MLS GRID. This data may not be complete. We recommend contacting the local school district to confirm school assignments for this home.
