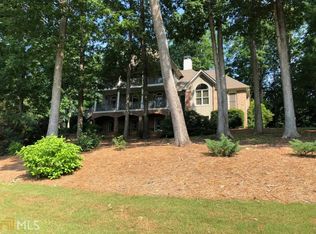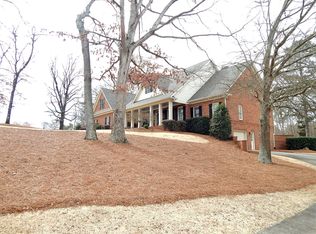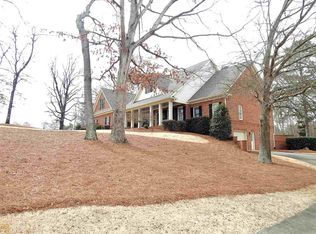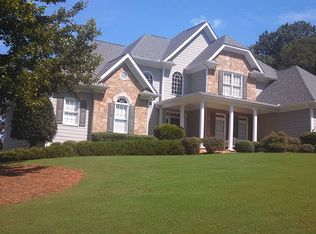Closed
$825,000
727 Old Collins Rd, Hoschton, GA 30548
5beds
3,324sqft
Single Family Residence, Residential
Built in 2024
2.07 Acres Lot
$826,900 Zestimate®
$248/sqft
$3,131 Estimated rent
Home value
$826,900
$711,000 - $959,000
$3,131/mo
Zestimate® history
Loading...
Owner options
Explore your selling options
What's special
Amazing new construction on 2 acres in one of the most sought after communities in Jackson County - Rivers Edge! The main floor features an office/flex room and a gourmet's eat-in kitchen that features a massive island, double ovens, gas (propane) cooktop, range hood, microwave, walk-in pantry with coffee bar and 12 foot bi-fold doors that open to a screened porch for ultimate entertaining. The kitchen is open to a large family room with fireplace. The primary bedroom is on the main and features a tray ceiling and spa type bath with dual vanities, linen stack cabinets, soaking tub, separate shower, and a huge walk in closet that has direct access to the main floor laundry room. There is also a convenient half bath. The upper level features a large loft area, 4 bedrooms, 2 full bathrooms, and a second laundry room. There is a large unfinished basement that is thoughtfully planned for future expansion and includes rear daylight and a golf cart / UTV garage with separate storage area. The kitchen and all bathrooms feature quartz counter tops. The house also features a custom lighting package with 4" LED recessed can lights with a Lutron lighting control system in key areas plus 400 AMP service with a pre-installed 200 AMP backup generator transfer switch. This is a Jackson EMC Right Choice house which gives a set KWH rate for the life of the house.
Zillow last checked: 8 hours ago
Listing updated: December 26, 2024 at 12:34pm
Listing Provided by:
ERIC URMANSKI,
Heartland Real Estate, LLC
Bought with:
Gina DiResta, 326985
Solace Realty, LLC
Source: FMLS GA,MLS#: 7449124
Facts & features
Interior
Bedrooms & bathrooms
- Bedrooms: 5
- Bathrooms: 4
- Full bathrooms: 3
- 1/2 bathrooms: 1
- Main level bathrooms: 1
- Main level bedrooms: 1
Primary bedroom
- Features: Master on Main
- Level: Master on Main
Bedroom
- Features: Master on Main
Primary bathroom
- Features: Double Vanity, Separate Tub/Shower, Soaking Tub
Dining room
- Features: None
Kitchen
- Features: Breakfast Bar, Cabinets White, Eat-in Kitchen, Kitchen Island, Pantry Walk-In, Solid Surface Counters, View to Family Room
Heating
- Electric, Heat Pump, Zoned
Cooling
- Ceiling Fan(s), Central Air, Zoned
Appliances
- Included: Dishwasher, Double Oven, Electric Water Heater, ENERGY STAR Qualified Appliances, Gas Cooktop, Microwave, Range Hood, Self Cleaning Oven
- Laundry: In Hall, Laundry Room, Main Level, Upper Level
Features
- Crown Molding, Double Vanity, Entrance Foyer, High Ceilings 9 ft Main, High Speed Internet, Recessed Lighting, Smart Home, Tray Ceiling(s), Walk-In Closet(s)
- Flooring: Carpet, Luxury Vinyl
- Windows: Double Pane Windows, Insulated Windows
- Basement: Bath/Stubbed,Boat Door,Daylight,Exterior Entry,Interior Entry
- Number of fireplaces: 1
- Fireplace features: Electric, Family Room
- Common walls with other units/homes: No Common Walls
Interior area
- Total structure area: 3,324
- Total interior livable area: 3,324 sqft
- Finished area above ground: 3,324
Property
Parking
- Total spaces: 2
- Parking features: Driveway, Garage, Garage Door Opener, Garage Faces Side
- Garage spaces: 2
- Has uncovered spaces: Yes
Accessibility
- Accessibility features: None
Features
- Levels: Two
- Stories: 2
- Patio & porch: Covered, Deck, Front Porch, Screened
- Exterior features: Private Yard, Rain Gutters
- Pool features: None
- Spa features: None
- Fencing: None
- Has view: Yes
- View description: Trees/Woods
- Waterfront features: None
- Body of water: None
Lot
- Size: 2.07 Acres
- Features: Front Yard, Landscaped
Details
- Additional structures: None
- Parcel number: 107A 009
- Other equipment: Irrigation Equipment
- Horses can be raised: Yes
- Horse amenities: Boarding Facilities, Pasture, Riding Trail, Stable(s)
Construction
Type & style
- Home type: SingleFamily
- Architectural style: Traditional
- Property subtype: Single Family Residence, Residential
Materials
- Fiber Cement, HardiPlank Type, Spray Foam Insulation
- Foundation: Concrete Perimeter, Pillar/Post/Pier
- Roof: Composition,Ridge Vents,Shingle
Condition
- New Construction
- New construction: Yes
- Year built: 2024
Details
- Builder name: Trent Homes, LLC
- Warranty included: Yes
Utilities & green energy
- Electric: 110 Volts, 220 Volts in Laundry
- Sewer: Septic Tank
- Water: Public
- Utilities for property: Cable Available, Electricity Available, Phone Available, Underground Utilities, Water Available, Other
Green energy
- Energy efficient items: Construction
- Energy generation: None
- Water conservation: Low-Flow Fixtures
Community & neighborhood
Security
- Security features: Smoke Detector(s)
Community
- Community features: Curbs, Homeowners Assoc, Near Trails/Greenway, Pool, Stable(s), Street Lights, Tennis Court(s)
Location
- Region: Hoschton
- Subdivision: Rivers Edge
HOA & financial
HOA
- Has HOA: Yes
- HOA fee: $795 annually
- Services included: Swim, Tennis
Other
Other facts
- Listing terms: Cash,Conventional
- Road surface type: Asphalt
Price history
| Date | Event | Price |
|---|---|---|
| 12/18/2024 | Sold | $825,000$248/sqft |
Source: | ||
| 11/17/2024 | Pending sale | $825,000$248/sqft |
Source: | ||
| 10/2/2024 | Price change | $825,000-8.3%$248/sqft |
Source: | ||
| 9/3/2024 | Listed for sale | $900,000+1284.6%$271/sqft |
Source: | ||
| 7/31/2023 | Sold | $65,000+18.2%$20/sqft |
Source: Public Record Report a problem | ||
Public tax history
| Year | Property taxes | Tax assessment |
|---|---|---|
| 2024 | $754 -12.1% | $28,800 |
| 2023 | $857 +19.1% | $28,800 |
| 2022 | $720 -22% | $28,800 |
Find assessor info on the county website
Neighborhood: 30548
Nearby schools
GreatSchools rating
- 6/10Gum Springs Elementary SchoolGrades: PK-5Distance: 2.4 mi
- 7/10West Jackson Middle SchoolGrades: 6-8Distance: 2.6 mi
- 7/10Jackson County High SchoolGrades: 9-12Distance: 3.9 mi
Schools provided by the listing agent
- Elementary: Gum Springs
- Middle: West Jackson
- High: Jackson County
Source: FMLS GA. This data may not be complete. We recommend contacting the local school district to confirm school assignments for this home.
Get a cash offer in 3 minutes
Find out how much your home could sell for in as little as 3 minutes with a no-obligation cash offer.
Estimated market value
$826,900
Get a cash offer in 3 minutes
Find out how much your home could sell for in as little as 3 minutes with a no-obligation cash offer.
Estimated market value
$826,900



