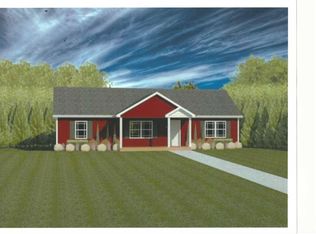Through a secluded wooded entrance, the driveway leads you to a wonderful 1-1/2 story barn/contemporaryhome, flooded with light and clerestory windows. The center of this home has aGreat Room with a beautiful stone fireplace, perfect for family gatherings. With an open floor plan, the adjoining rooms contain a den, dining room and kitchen, 3-season porch with wraparound deck and half-bath and laundry room. Down the hall is the ensuite master bedroom. Attached 2-car garage and full basement.Upstairs features 2 bedrooms, full bath and a very large bonus room or office. Plenty of space is here for a large family.Included with the property is a large barn.The road is private and secluded with the Tagkanic Creek flowing across the way. Large properties have been built here and the area is quiet and beautiful.An additional parcel of 43+ acres available, which borders the Creek. Price for house and total acreage is $2.250,000
This property is off market, which means it's not currently listed for sale or rent on Zillow. This may be different from what's available on other websites or public sources.
