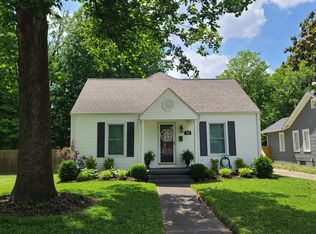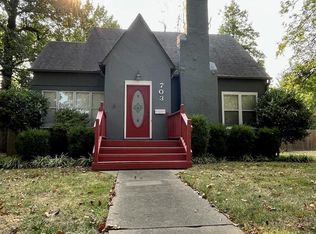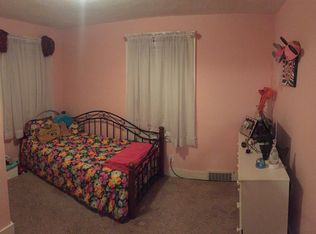Closed
Listing Provided by:
Cheryl K Rushing 573-380-1262,
C. Lawrence Realty LLC
Bought with: EXP Realty, LLC
Price Unknown
727 N Ranney St, Sikeston, MO 63801
3beds
1,548sqft
Single Family Residence
Built in 1940
10,018.8 Square Feet Lot
$227,900 Zestimate®
$--/sqft
$1,353 Estimated rent
Home value
$227,900
Estimated sales range
Not available
$1,353/mo
Zestimate® history
Loading...
Owner options
Explore your selling options
What's special
Don't miss out on this unique open concept home located in Sikeston's Historic Downtown District. From the inviting curb appeal accented by carefully planned landscaping to the tastefully remodeled interior, you are sure to fall in love with this charming home. The kitchen is exceptional with beautiful granite countertops, white cabinets, and stainless-steel appliances. The kitchen is open to the cozy den with brick gas fireplace. Enjoy the private fenced-in backyard while entertaining on the beautiful deck with screened-in area! The one+ car garage was built in 2018 with a garage door on each end to provide access to alley or street. The 1,080 sq ft unfinished basement provides exceptional storage and security from storms. Vivint security system available. This is one of those homes you must see to appreciate!
Zillow last checked: 8 hours ago
Listing updated: April 28, 2025 at 06:34pm
Listing Provided by:
Cheryl K Rushing 573-380-1262,
C. Lawrence Realty LLC
Bought with:
Chelsea D Dillick, 2014040771
EXP Realty, LLC
Source: MARIS,MLS#: 24049149 Originating MLS: Bootheel Regional Board of REALTORS
Originating MLS: Bootheel Regional Board of REALTORS
Facts & features
Interior
Bedrooms & bathrooms
- Bedrooms: 3
- Bathrooms: 2
- Full bathrooms: 2
- Main level bathrooms: 2
- Main level bedrooms: 3
Heating
- Natural Gas, Forced Air
Cooling
- Ceiling Fan(s), Central Air, Electric
Appliances
- Included: Dishwasher, Disposal, Free-Standing Range, Gas Cooktop, Microwave, Electric Range, Electric Oven, Refrigerator, Stainless Steel Appliance(s), Gas Water Heater
- Laundry: Main Level
Features
- Double Vanity, Lever Faucets, Tub, Open Floorplan, Walk-In Closet(s), Kitchen Island, Custom Cabinetry, Eat-in Kitchen, Granite Counters, Pantry, Kitchen/Dining Room Combo
- Flooring: Carpet, Hardwood
- Windows: Wood Frames, Window Treatments
- Basement: Partial,Concrete,Unfinished
- Number of fireplaces: 1
- Fireplace features: Family Room
Interior area
- Total structure area: 1,548
- Total interior livable area: 1,548 sqft
- Finished area above ground: 1,548
Property
Parking
- Total spaces: 1
- Parking features: Alley Access, Detached, Garage, Garage Door Opener
- Garage spaces: 1
Features
- Levels: One
- Patio & porch: Deck, Screened, Covered
Lot
- Size: 10,018 sqft
- Dimensions: 68 x 147
- Features: Level
Details
- Parcel number: 184.019.00002024011.00
- Special conditions: Standard
Construction
Type & style
- Home type: SingleFamily
- Architectural style: Bungalow,Craftsman
- Property subtype: Single Family Residence
Materials
- Asbestos, Brick
Condition
- Updated/Remodeled
- New construction: No
- Year built: 1940
Utilities & green energy
- Sewer: Public Sewer
- Water: Public
- Utilities for property: Natural Gas Available
Community & neighborhood
Security
- Security features: Smoke Detector(s)
Location
- Region: Sikeston
- Subdivision: Fairview Addn
Other
Other facts
- Listing terms: Cash,Conventional,FHA,Other,USDA Loan,VA Loan
- Ownership: Private
- Road surface type: Concrete
Price history
| Date | Event | Price |
|---|---|---|
| 9/3/2024 | Sold | -- |
Source: | ||
| 8/30/2024 | Pending sale | $223,500$144/sqft |
Source: | ||
| 8/7/2024 | Contingent | $223,500$144/sqft |
Source: | ||
| 8/6/2024 | Listed for sale | $223,500+6.4%$144/sqft |
Source: | ||
| 4/13/2022 | Sold | -- |
Source: | ||
Public tax history
| Year | Property taxes | Tax assessment |
|---|---|---|
| 2025 | -- | $18,950 +10.9% |
| 2024 | -- | $17,090 |
| 2023 | -- | $17,090 |
Find assessor info on the county website
Neighborhood: 63801
Nearby schools
GreatSchools rating
- 4/10Lee Hunter Elementary SchoolGrades: 1-4Distance: 0.4 mi
- 6/10Sikeston Junior High SchoolGrades: 7-8Distance: 1.1 mi
- 5/10Sikeston Sr. High SchoolGrades: 9-12Distance: 1 mi
Schools provided by the listing agent
- Elementary: Lee Hunter Elem.
- Middle: 5th & 6th/7th & 8th
- High: Sikeston Sr. High
Source: MARIS. This data may not be complete. We recommend contacting the local school district to confirm school assignments for this home.


