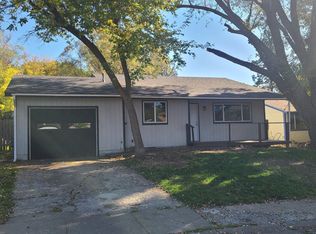Sold
$363,000
727 N 7th Ave, Elgin, OR 97827
4beds
1,512sqft
Residential, Manufactured Home
Built in 1992
1.31 Acres Lot
$359,700 Zestimate®
$240/sqft
$1,510 Estimated rent
Home value
$359,700
Estimated sales range
Not available
$1,510/mo
Zestimate® history
Loading...
Owner options
Explore your selling options
What's special
Location, Location, Location! This well-kept manufactured home is nestled in the trees in a private setting with views of the Grande Ronde River. You will fall in love with the openness of this property and will forget you are in the city limits. This home is perfect for those looking for a place to raise small livestock animals, grow a garden, and host outdoor events on the multi-level deck as well as a gazebo. This updated, spacious home has four bedrooms, two bathrooms, living room dining room combo with bar seating and a breakfast nook, large family room off of the garage that has outdoor entry to a side yard leading to the small animal enclosure as well as a chicken coop. You will also enjoy a nice shop that has a work bench and lots of storage potential. This one is a must see.
Zillow last checked: 8 hours ago
Listing updated: November 02, 2024 at 01:25am
Listed by:
Fran Zerbel 541-805-0765,
Valley Realty
Bought with:
Devon Myer, 201227773
High Country Realty Professionals
Source: RMLS (OR),MLS#: 24615839
Facts & features
Interior
Bedrooms & bathrooms
- Bedrooms: 4
- Bathrooms: 2
- Full bathrooms: 2
- Main level bathrooms: 2
Primary bedroom
- Features: Bathroom, Closet, Wallto Wall Carpet
- Level: Main
Bedroom 2
- Features: Closet, Laminate Flooring
- Level: Main
Bedroom 3
- Features: Closet, Wallto Wall Carpet
- Level: Main
Bedroom 4
- Features: Closet, Laminate Flooring
- Level: Main
Dining room
- Features: Deck, Exterior Entry, Sliding Doors
- Level: Main
Family room
- Features: Exterior Entry, High Ceilings, Laminate Flooring, Wood Stove
- Level: Lower
Kitchen
- Features: Dishwasher, Eat Bar, Eating Area, Microwave, Free Standing Range, Free Standing Refrigerator, Laminate Flooring
- Level: Main
Living room
- Features: Exterior Entry, Living Room Dining Room Combo, Laminate Flooring
- Level: Main
Heating
- Forced Air, Wood Stove
Cooling
- None
Appliances
- Included: Dishwasher, Free-Standing Range, Free-Standing Refrigerator, Washer/Dryer, Microwave, Electric Water Heater
- Laundry: Laundry Room
Features
- Ceiling Fan(s), Closet, High Ceilings, Eat Bar, Eat-in Kitchen, Living Room Dining Room Combo, Bathroom
- Flooring: Laminate, Wall to Wall Carpet
- Doors: Sliding Doors
- Windows: Vinyl Frames
- Basement: Crawl Space
- Fireplace features: Wood Burning, Wood Burning Stove
Interior area
- Total structure area: 1,512
- Total interior livable area: 1,512 sqft
Property
Parking
- Total spaces: 1
- Parking features: Garage Door Opener, Detached
- Garage spaces: 1
Accessibility
- Accessibility features: Garage On Main, Main Floor Bedroom Bath, One Level, Utility Room On Main, Accessibility
Features
- Stories: 1
- Patio & porch: Deck
- Exterior features: Garden, Gas Hookup, Raised Beds, Yard, Exterior Entry
- Fencing: Fenced
- Has view: Yes
- View description: River, Trees/Woods
- Has water view: Yes
- Water view: River
- Waterfront features: River Front
Lot
- Size: 1.31 Acres
- Features: Cul-De-Sac, Gentle Sloping, Private, Trees, Wooded, Sprinkler, Acres 1 to 3
Details
- Additional structures: GasHookup, PoultryCoop, ToolShed
- Parcel number: 12489
- Zoning: EL-R
Construction
Type & style
- Home type: MobileManufactured
- Property subtype: Residential, Manufactured Home
Materials
- Vinyl Siding
- Foundation: Concrete Perimeter
- Roof: Composition
Condition
- Updated/Remodeled
- New construction: No
- Year built: 1992
Utilities & green energy
- Gas: Gas Hookup
- Sewer: Public Sewer
- Water: Public
Community & neighborhood
Security
- Security features: Security System Owned, Sidewalk
Location
- Region: Elgin
Other
Other facts
- Listing terms: Cash,Conventional,FHA,USDA Loan,VA Loan
- Road surface type: Gravel
Price history
| Date | Event | Price |
|---|---|---|
| 11/1/2024 | Sold | $363,000+1.5%$240/sqft |
Source: | ||
| 10/3/2024 | Pending sale | $357,500$236/sqft |
Source: | ||
| 9/25/2024 | Listed for sale | $357,500+139.9%$236/sqft |
Source: | ||
| 5/27/2016 | Sold | $149,000-9.7%$99/sqft |
Source: Public Record | ||
| 10/31/2005 | Sold | $165,000$109/sqft |
Source: Public Record | ||
Public tax history
| Year | Property taxes | Tax assessment |
|---|---|---|
| 2024 | $3,442 +3% | $191,040 +3% |
| 2023 | $3,342 +3% | $185,480 +3% |
| 2022 | $3,245 +3% | $180,085 +3% |
Find assessor info on the county website
Neighborhood: 97827
Nearby schools
GreatSchools rating
- 5/10Stella Mayfield Elementary SchoolGrades: PK-6Distance: 0.4 mi
- 2/10Elgin High SchoolGrades: 7-12Distance: 0.7 mi
Schools provided by the listing agent
- Elementary: Stella Mayfield
- Middle: Stella Mayfield
- High: Elgin
Source: RMLS (OR). This data may not be complete. We recommend contacting the local school district to confirm school assignments for this home.
