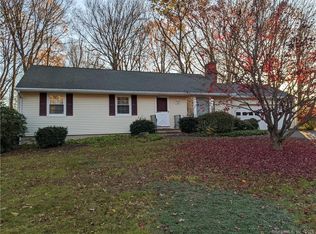Come and view this sprawling custom 4 bedroom ranch with over 4,000 sq ft. of living space located a private 2.36 acre lot with large in-ground swimming pool. The home has many newer updates that were done recently. As you open the new front door entrance walk into a very large remodeled dining/living room area with hickory hardwood floors, vaulted ceilings and recessed light. To the left of the room is the den with raised hearth fireplace and hardwood floors where you can snuggle on those cold winter days. The master suite awaits you with jetted tub right in the room with dressing area and full custom bath with tile shower and double sinks, the 2nd bedroom is located near master suite, down the hall enter into the oversize kitchen with granite counter-tops, laminate flooring and cozy fireplace where you can gather for meals or just hang out to catch up on the day. Leaving the kitchen walk into the over sized office or another bedroom if needed. Make your way downstairs to a very open large family room with slider to outside area. The additional two bedrooms and full bath is located downstairs in lower level. Garage space for 6 cars, generator, mahogany deck, There is plenty of room for everyone to have the own space yet cozy enough to be together too. Summer is around the corner see yourself sitting on the mahogany deck overlooking the pool or lying on a raft catching the sun rays. Don't let the outside fool you come and see what awaits you. Sellers very motivated!!!
This property is off market, which means it's not currently listed for sale or rent on Zillow. This may be different from what's available on other websites or public sources.

