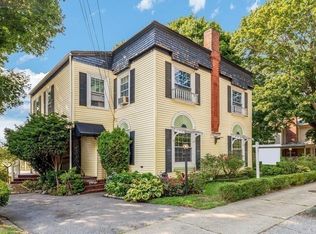Clean and neat two bedroom with room in basement Off street parking, close to train and restaurants. Nice views of lake Please call for details and to schedule a showing. Please include in response. Move date, number of occupants, number of cars, and any pets. Short term rental available. 3-6 months. Tenant at will. Tenant pays electric, gas, cable, and water.
This property is off market, which means it's not currently listed for sale or rent on Zillow. This may be different from what's available on other websites or public sources.
