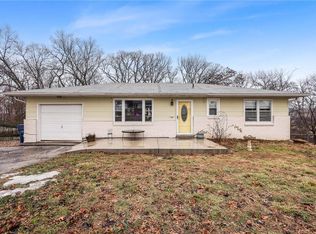Closed
Listing Provided by:
Stephanie Hogenmiller 314-566-5555,
Keller Williams Chesterfield
Bought with: Keller Williams Chesterfield
Price Unknown
727 Lonedell Rd, Arnold, MO 63010
2beds
864sqft
Single Family Residence
Built in 1960
0.3 Acres Lot
$228,600 Zestimate®
$--/sqft
$1,240 Estimated rent
Home value
$228,600
$208,000 - $247,000
$1,240/mo
Zestimate® history
Loading...
Owner options
Explore your selling options
What's special
Great investment opportunity in Arnold within walking distance to the Fox School campus. This ranch home sits on a nice level .3 acre lot giving you plenty of room to build the outbuilding of your dreams with no HOA rules. An easement extending from Hampel Drive behind this homes gives you direct access to the backyard entrance. The home features 2 spacious bedrooms on the main level but there's plenty of room in the basement for additional sleeping areas. The living room, kitchen, and hall features new vinyl plank flooring. The kitchen has been updated with new cabinetry and counter tops as well. There's an attached oversized 2 car garage perfect for a workshop area and leads to the deck overlooking the back yard. The walkout lower level is waiting for your finishing touches. There is a full bath (missing the sink) and laundry area already in place. Newer roof and furnace.
Zillow last checked: 8 hours ago
Listing updated: April 28, 2025 at 06:09pm
Listing Provided by:
Stephanie Hogenmiller 314-566-5555,
Keller Williams Chesterfield
Bought with:
Stephanie Hogenmiller, 2010033084
Keller Williams Chesterfield
Source: MARIS,MLS#: 23056491 Originating MLS: St. Louis Association of REALTORS
Originating MLS: St. Louis Association of REALTORS
Facts & features
Interior
Bedrooms & bathrooms
- Bedrooms: 2
- Bathrooms: 2
- Full bathrooms: 2
- Main level bathrooms: 1
- Main level bedrooms: 2
Bedroom
- Features: Floor Covering: Carpeting
- Level: Main
- Area: 156
- Dimensions: 12x13
Bedroom
- Features: Floor Covering: Carpeting
- Level: Main
- Area: 117
- Dimensions: 13x9
Dining room
- Features: Floor Covering: Luxury Vinyl Plank
- Level: Main
- Area: 96
- Dimensions: 8x12
Family room
- Features: Floor Covering: Carpeting
- Level: Lower
- Area: 312
- Dimensions: 24x13
Kitchen
- Features: Floor Covering: Luxury Vinyl Plank
- Level: Main
- Area: 143
- Dimensions: 13x11
Laundry
- Level: Lower
- Area: 99
- Dimensions: 9x11
Living room
- Features: Floor Covering: Luxury Vinyl Plank
- Level: Main
- Area: 240
- Dimensions: 20x12
Heating
- Electric, Forced Air
Cooling
- Central Air, Electric
Appliances
- Included: Electric Water Heater, Microwave, Electric Range, Electric Oven
Features
- Custom Cabinetry, Pantry, Dining/Living Room Combo
- Flooring: Carpet
- Basement: Walk-Out Access
- Has fireplace: No
- Fireplace features: None, Recreation Room
Interior area
- Total structure area: 864
- Total interior livable area: 864 sqft
- Finished area above ground: 864
- Finished area below ground: 631
Property
Parking
- Total spaces: 2
- Parking features: Attached, Garage, Oversized
- Attached garage spaces: 2
Features
- Levels: One
- Patio & porch: Deck
Lot
- Size: 0.30 Acres
- Dimensions: 75 x 188 x 82 x 157
Details
- Additional structures: Outbuilding
- Parcel number: 014.020.01002010
- Special conditions: Standard
Construction
Type & style
- Home type: SingleFamily
- Architectural style: Ranch,Traditional
- Property subtype: Single Family Residence
Materials
- Frame, Vinyl Siding
Condition
- Year built: 1960
Utilities & green energy
- Sewer: Public Sewer
- Water: Public
Community & neighborhood
Location
- Region: Arnold
- Subdivision: Fox Acres
Other
Other facts
- Listing terms: Cash,Conventional
- Ownership: Private
- Road surface type: Concrete
Price history
| Date | Event | Price |
|---|---|---|
| 10/10/2023 | Sold | -- |
Source: | ||
| 9/24/2023 | Pending sale | $169,900$197/sqft |
Source: | ||
| 9/22/2023 | Listed for sale | $169,900+35.9%$197/sqft |
Source: | ||
| 7/6/2023 | Sold | -- |
Source: Public Record Report a problem | ||
| 10/1/2020 | Sold | -- |
Source: | ||
Public tax history
| Year | Property taxes | Tax assessment |
|---|---|---|
| 2024 | $1,021 +0.6% | $14,600 |
| 2023 | $1,015 -2.4% | $14,600 |
| 2022 | $1,041 -0.1% | $14,600 |
Find assessor info on the county website
Neighborhood: 63010
Nearby schools
GreatSchools rating
- 8/10Fox Elementary SchoolGrades: K-5Distance: 0.1 mi
- 6/10Fox Middle SchoolGrades: 6-8Distance: 0.1 mi
- 5/10Fox Sr. High SchoolGrades: 9-12Distance: 0.2 mi
Schools provided by the listing agent
- Elementary: Fox Elem.
- Middle: Fox Middle
- High: Fox Sr. High
Source: MARIS. This data may not be complete. We recommend contacting the local school district to confirm school assignments for this home.
Get a cash offer in 3 minutes
Find out how much your home could sell for in as little as 3 minutes with a no-obligation cash offer.
Estimated market value
$228,600
