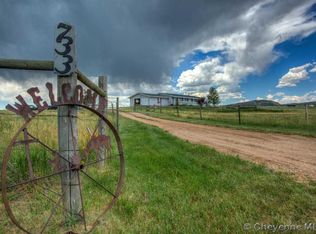Sold
Price Unknown
727 Latigo Loop, Cheyenne, WY 82009
5beds
2,796sqft
Rural Residential, Residential
Built in 2007
8.82 Acres Lot
$535,400 Zestimate®
$--/sqft
$2,799 Estimated rent
Home value
$535,400
$498,000 - $578,000
$2,799/mo
Zestimate® history
Loading...
Owner options
Explore your selling options
What's special
Nestled on 8.82 acres of serene land, this beautifully updated 5-bedroom, 3-bathroom home offers breathtaking mountain views right from your back windows. Bordered by 960 Acres of State Land to the west, there are no neighbors behind, giving you uninterrupted views and frequent sightings of antelope and deer. The home has been refreshed with brand new interior paint, plush new carpet, and stunning granite countertops in the kitchen and main-floor bathrooms. Existing Hardwood Floors in the Living Room, Dining and Kitchen. The kitchen features brand-new appliances, and the home also boasts a new water heater, updated lighting, and ceiling fans. Even the exterior has been refreshed giving it a fresh, inviting look. With a 2-car garage and plenty of space, this home offers peaceful country living with modern comforts. Don’t miss out on this incredible opportunity! Garage door being replaced next week.
Zillow last checked: 8 hours ago
Listing updated: November 22, 2024 at 12:50pm
Listed by:
Cara Vredenburg 307-640-5007,
Aspire Realty
Bought with:
Allee Williamson
RE/MAX Capitol Properties
Source: Cheyenne BOR,MLS#: 95033
Facts & features
Interior
Bedrooms & bathrooms
- Bedrooms: 5
- Bathrooms: 3
- Full bathrooms: 2
- 3/4 bathrooms: 1
- Main level bathrooms: 2
Primary bedroom
- Level: Main
- Area: 182
- Dimensions: 13 x 14
Bedroom 2
- Level: Main
- Area: 120
- Dimensions: 10 x 12
Bedroom 3
- Level: Main
- Area: 130
- Dimensions: 10 x 13
Bedroom 4
- Level: Basement
- Area: 169
- Dimensions: 13 x 13
Bedroom 5
- Level: Basement
- Area: 156
- Dimensions: 13 x 12
Bathroom 1
- Features: Full
- Level: Main
Bathroom 2
- Features: 3/4
- Level: Main
Bathroom 3
- Features: Full
- Level: Basement
Dining room
- Level: Main
- Area: 99
- Dimensions: 9 x 11
Family room
- Level: Basement
- Area: 300
- Dimensions: 25 x 12
Kitchen
- Level: Main
- Area: 156
- Dimensions: 12 x 13
Living room
- Level: Main
- Area: 288
- Dimensions: 18 x 16
Basement
- Area: 1390
Heating
- Forced Air, Radiant, Electric, Propane
Appliances
- Included: Dishwasher, Disposal, Microwave, Range, Refrigerator
- Laundry: Main Level
Features
- Separate Dining, Vaulted Ceiling(s), Main Floor Primary, Stained Natural Trim, Granite Counters
- Flooring: Hardwood, Tile
- Windows: Bay Window(s)
- Basement: Finished
Interior area
- Total structure area: 2,796
- Total interior livable area: 2,796 sqft
- Finished area above ground: 1,406
Property
Parking
- Total spaces: 2
- Parking features: 2 Car Attached, RV Access/Parking
- Attached garage spaces: 2
Accessibility
- Accessibility features: None
Features
- Patio & porch: Patio
- Fencing: Fenced
Lot
- Size: 8.82 Acres
- Dimensions: 384199
- Features: Borders State Land
Details
- Additional structures: Utility Shed
- Parcel number: 14690530500900
- Special conditions: Arms Length Sale
- Horses can be raised: Yes
Construction
Type & style
- Home type: SingleFamily
- Architectural style: Ranch
- Property subtype: Rural Residential, Residential
Materials
- Wood/Hardboard, Stone
- Foundation: Basement
- Roof: Composition/Asphalt
Condition
- New construction: No
- Year built: 2007
Utilities & green energy
- Electric: Black Hills Energy
- Gas: Propane
- Sewer: Septic Tank
- Water: Well
Community & neighborhood
Community
- Community features: Wildlife
Location
- Region: Cheyenne
- Subdivision: Table Mountain
HOA & financial
HOA
- Has HOA: Yes
- HOA fee: $30 annually
- Services included: Road Maintenance
Other
Other facts
- Listing agreement: N
- Listing terms: Cash,Conventional,FHA,VA Loan
Price history
| Date | Event | Price |
|---|---|---|
| 11/20/2024 | Sold | -- |
Source: | ||
| 10/24/2024 | Pending sale | $529,000$189/sqft |
Source: | ||
| 10/9/2024 | Listed for sale | $529,000+82.5%$189/sqft |
Source: | ||
| 2/12/2024 | Sold | -- |
Source: Public Record Report a problem | ||
| 6/24/2011 | Sold | -- |
Source: | ||
Public tax history
| Year | Property taxes | Tax assessment |
|---|---|---|
| 2024 | $2,427 -6.9% | $36,105 -8.9% |
| 2023 | $2,605 +20.5% | $39,649 +23.2% |
| 2022 | $2,163 -1.8% | $32,191 -1.5% |
Find assessor info on the county website
Neighborhood: 82009
Nearby schools
GreatSchools rating
- 7/10Gilchrist Elementary SchoolGrades: K-6Distance: 5.3 mi
- 6/10McCormick Junior High SchoolGrades: 7-8Distance: 16.6 mi
- 7/10Central High SchoolGrades: 9-12Distance: 16.7 mi

