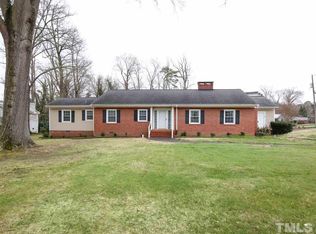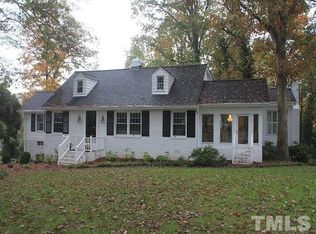Sold for $2,275,000
$2,275,000
727 Lake Boone Trl, Raleigh, NC 27607
5beds
4,623sqft
Single Family Residence, Residential
Built in 2023
0.26 Acres Lot
$2,426,300 Zestimate®
$492/sqft
$5,812 Estimated rent
Home value
$2,426,300
$2.26M - $2.62M
$5,812/mo
Zestimate® history
Loading...
Owner options
Explore your selling options
What's special
Inspired by the Dutch West Indies, this European Colonial home was designed by Tony Frazier and brought to life by renowned DJF Builders with almost 30 years of crafting unique homes. The elegant staircase, adorned with floor-to-ceiling windows that drench this welcoming home in natural light, leads to an airy floor plan with a cozy family room, an incredible kitchen with a large island & custom cabinets set the stage for entertaining. Just off the kitchen, you will find the scullery with a decorative ceiling & windows providing additional space & sunlight. The owner's retreat has a phenomenal bathroom with a freestanding tub, large shower, and a huge closet. The massive sliders draw you to the covered porch & private backyard for amazing indoor/outdoor living to be enjoyed with everyone. Upstairs is illuminated by the floor-to-ceiling windows spanning the entire staircase. You'll find 4 secondary bedrooms, each with soaring ceilings & ensuite baths plus a large game room with built-in bar & ample storage. The unmatched finish details make this home a classic, sophisticated, perfect place to call home. ***Builder to add a cobblestone-outlined pebble parking pad for additional parking***
Zillow last checked: 8 hours ago
Listing updated: October 27, 2025 at 11:56pm
Listed by:
Gretchen Coley 919-526-0401,
Compass -- Raleigh,
Christian Beca 214-901-6354,
Compass -- Raleigh
Bought with:
Debbie Van Horn, 234538
Compass -- Raleigh
Source: Doorify MLS,MLS#: 2535647
Facts & features
Interior
Bedrooms & bathrooms
- Bedrooms: 5
- Bathrooms: 5
- Full bathrooms: 4
- 1/2 bathrooms: 1
Heating
- Propane, Zoned
Cooling
- Central Air, Electric
Appliances
- Included: Electric Water Heater
Features
- Entrance Foyer, Storage
- Flooring: Carpet, Hardwood, Tile
- Number of fireplaces: 2
Interior area
- Total structure area: 4,623
- Total interior livable area: 4,623 sqft
- Finished area above ground: 4,623
- Finished area below ground: 0
Property
Parking
- Total spaces: 4
- Parking features: Garage
- Attached garage spaces: 2
- Uncovered spaces: 2
Features
- Levels: Two
- Stories: 2
- Patio & porch: Porch
- Has view: Yes
Lot
- Size: 0.26 Acres
Details
- Parcel number: 0496317
- Zoning: R-4
- Special conditions: Standard
Construction
Type & style
- Home type: SingleFamily
- Architectural style: Transitional
- Property subtype: Single Family Residence, Residential
Materials
- Stucco
Condition
- New construction: Yes
- Year built: 2023
- Major remodel year: 2023
Details
- Builder name: DJF Builders
Community & neighborhood
Location
- Region: Raleigh
- Subdivision: Budleigh
Price history
| Date | Event | Price |
|---|---|---|
| 4/1/2024 | Sold | $2,275,000-3.2%$492/sqft |
Source: | ||
| 3/22/2024 | Pending sale | $2,350,000$508/sqft |
Source: | ||
| 10/5/2023 | Listed for sale | $2,350,000$508/sqft |
Source: | ||
Public tax history
| Year | Property taxes | Tax assessment |
|---|---|---|
| 2025 | $20,435 +0.4% | $2,340,921 |
| 2024 | $20,351 +397.9% | $2,340,921 +524.2% |
| 2023 | $4,088 | $375,000 |
Find assessor info on the county website
Neighborhood: Glenwood
Nearby schools
GreatSchools rating
- 7/10Lacy ElementaryGrades: PK-5Distance: 0.6 mi
- 6/10Martin MiddleGrades: 6-8Distance: 0.9 mi
- 7/10Needham Broughton HighGrades: 9-12Distance: 2 mi
Schools provided by the listing agent
- Elementary: Wake - Lacy
- Middle: Wake - Martin
- High: Wake - Broughton
Source: Doorify MLS. This data may not be complete. We recommend contacting the local school district to confirm school assignments for this home.
Get a cash offer in 3 minutes
Find out how much your home could sell for in as little as 3 minutes with a no-obligation cash offer.
Estimated market value$2,426,300
Get a cash offer in 3 minutes
Find out how much your home could sell for in as little as 3 minutes with a no-obligation cash offer.
Estimated market value
$2,426,300

