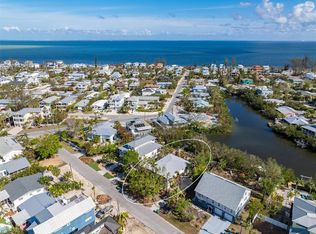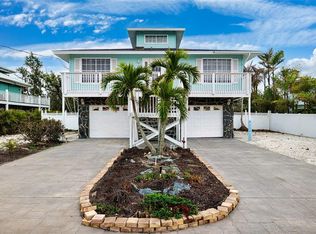Sold for $2,200,000 on 07/30/25
$2,200,000
727 Holly Rd, Anna Maria, FL 34216
3beds
2,321sqft
Single Family Residence
Built in 2003
8,242 Square Feet Lot
$2,160,900 Zestimate®
$948/sqft
$4,820 Estimated rent
Home value
$2,160,900
$1.99M - $2.33M
$4,820/mo
Zestimate® history
Loading...
Owner options
Explore your selling options
What's special
This ELEVATED, canal-front home combines coastal charm with modern sophistication. Recently and elegantly remodeled, the gourmet kitchen and stylish baths feature high-end finishes, offering the perfect blend of form and function. The spacious, open-concept living area is bathed in natural light, highlighting the home’s relaxed yet refined coastal design. Boasting 3 bedrooms and 2 1/2 baths, this home provides ample space for family and guests. The oversized backyard features a sparkling pool—ideal for entertaining or enjoying peaceful moments while soaking in the tranquil canal views and lovingly landscaped grounds. Just a short 3-5 minute walk away, you'll find yourself on the pristine beaches of Anna Maria Island, where you can take in glorious sunsets over the Gulf of Mexico—-an unparalleled way to end every day. Covered decks and a screened back porch extend the living space outdoors, allowing you to embrace Florida's outdoor lifestyle. Whether you're sipping morning coffee, dining al fresco, or simply unwinding by the pool, these spaces provide the perfect setting for enjoying the year-round warmth and sunshine that Florida is famous for. For added peace of mind, the property is equipped with a durable metal roof and high-impact windows, offering protection from inclement weather while ensuring comfort and safety year-round. With its prime location on the canals, close proximity to the beach, local shopping, and dining, this home offers the best of island living. It’s also a fantastic opportunity for vacation rental income, with excellent potential in one of the Gulf Coast’s most sought-after destinations. Don’t miss your chance to own this exceptional property—perfect for enjoying island life or as a high-income vacation rental getaway!
Zillow last checked: 8 hours ago
Listing updated: July 30, 2025 at 10:36am
Listing Provided by:
Kathy Harman 941-900-9828,
MICHAEL SAUNDERS & COMPANY 941-896-9981
Bought with:
Stephanie Bell, 0603610
FRAN MAXON REAL ESTATE
Source: Stellar MLS,MLS#: A4636265 Originating MLS: Sarasota - Manatee
Originating MLS: Sarasota - Manatee

Facts & features
Interior
Bedrooms & bathrooms
- Bedrooms: 3
- Bathrooms: 3
- Full bathrooms: 2
- 1/2 bathrooms: 1
Primary bedroom
- Features: Built-in Closet
- Level: Third
- Area: 224 Square Feet
- Dimensions: 16x14
Bedroom 2
- Features: Built-in Closet
- Level: Second
- Area: 143 Square Feet
- Dimensions: 13x11
Bedroom 3
- Features: Built-in Closet
- Level: Second
- Area: 156 Square Feet
- Dimensions: 12x13
Kitchen
- Level: Second
- Area: 121 Square Feet
- Dimensions: 11x11
Living room
- Level: Second
- Area: 272 Square Feet
- Dimensions: 17x16
Heating
- Central, Electric, Heat Pump
Cooling
- Central Air
Appliances
- Included: Convection Oven, Cooktop, Dishwasher, Disposal, Dryer, Electric Water Heater, Freezer, Microwave, Range, Range Hood, Refrigerator, Washer
- Laundry: Inside, Laundry Room
Features
- Ceiling Fan(s), Open Floorplan, Stone Counters, Thermostat
- Flooring: Ceramic Tile, Luxury Vinyl
- Doors: Outdoor Shower, Sliding Doors
- Windows: Double Pane Windows, Storm Window(s), Insulated Windows, Shutters, Window Treatments
- Has fireplace: No
Interior area
- Total structure area: 5,442
- Total interior livable area: 2,321 sqft
Property
Parking
- Total spaces: 4
- Parking features: Garage Door Opener, Oversized
- Attached garage spaces: 2
- Carport spaces: 2
- Covered spaces: 4
Features
- Levels: Two
- Stories: 2
- Patio & porch: Covered, Front Porch, Screened
- Exterior features: Balcony, Irrigation System, Outdoor Shower, Rain Gutters
- Has private pool: Yes
- Pool features: Heated, In Ground
- Fencing: Board,Vinyl
- Has view: Yes
- View description: Pool, Water, Canal
- Has water view: Yes
- Water view: Water,Canal
- Waterfront features: Canal - Saltwater, Saltwater Canal Access
- Body of water: LAKE VISTA
Lot
- Size: 8,242 sqft
- Dimensions: 80 x 103
- Features: Flood Insurance Required, FloodZone, City Lot, Landscaped
- Residential vegetation: Mature Landscaping
Details
- Parcel number: 7067700000
- Zoning: R1
- Special conditions: None
Construction
Type & style
- Home type: SingleFamily
- Architectural style: Elevated
- Property subtype: Single Family Residence
Materials
- HardiPlank Type, Stucco, Vinyl Siding
- Foundation: Slab
- Roof: Metal
Condition
- Completed
- New construction: No
- Year built: 2003
Utilities & green energy
- Sewer: Public Sewer
- Water: Public
- Utilities for property: Cable Connected, Electricity Connected, Public, Sewer Connected, Water Connected
Community & neighborhood
Security
- Security features: Smoke Detector(s)
Location
- Region: Anna Maria
- Subdivision: LUANA ISLES 1ST ADD
HOA & financial
HOA
- Has HOA: No
Other fees
- Pet fee: $0 monthly
Other financial information
- Total actual rent: 0
Other
Other facts
- Listing terms: Cash,Conventional
- Ownership: Fee Simple
- Road surface type: Asphalt
Price history
| Date | Event | Price |
|---|---|---|
| 7/30/2025 | Sold | $2,200,000-11.1%$948/sqft |
Source: | ||
| 6/23/2025 | Pending sale | $2,475,000$1,066/sqft |
Source: | ||
| 3/18/2025 | Price change | $2,475,000-4.8%$1,066/sqft |
Source: | ||
| 1/17/2025 | Listed for sale | $2,600,000+179.6%$1,120/sqft |
Source: | ||
| 2/9/2018 | Sold | $930,000-2.1%$401/sqft |
Source: Public Record Report a problem | ||
Public tax history
| Year | Property taxes | Tax assessment |
|---|---|---|
| 2024 | $15,394 -1.4% | $1,036,556 +3% |
| 2023 | $15,608 +2.4% | $1,006,365 +3% |
| 2022 | $15,249 -0.1% | $977,053 +3% |
Find assessor info on the county website
Neighborhood: 34216
Nearby schools
GreatSchools rating
- 8/10Anna Maria Elementary SchoolGrades: K-5Distance: 2.8 mi
- 4/10Martha B. King Middle SchoolGrades: 6-8Distance: 6.7 mi
- 3/10Manatee High SchoolGrades: 9-12Distance: 9.4 mi
Schools provided by the listing agent
- Elementary: Anna Maria Elementary
- Middle: Martha B. King Middle
- High: Manatee High
Source: Stellar MLS. This data may not be complete. We recommend contacting the local school district to confirm school assignments for this home.
Sell for more on Zillow
Get a free Zillow Showcase℠ listing and you could sell for .
$2,160,900
2% more+ $43,218
With Zillow Showcase(estimated)
$2,204,118
