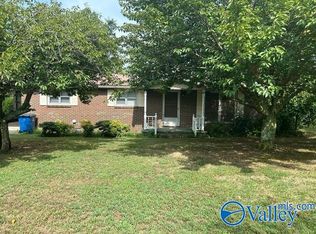25 ACRES: Brick home, 727 Hayes Gap Road, Crossville. Immaculate well-kept home and grounds. 3 bedrooms 2 full baths. Spacious office/ 4th bedroom. Open floor plan with separate master bedroom and adjoining glamour bath featuring jetted tub plus shower. Dining area with hardwood floors. Family room with gas log fireplace. Attached two car garage on main level with a third garage/ workshop on lower level adjoining 40'x12' basement. Spacious deck. Land is fenced and cross-fenced with public water in pasture plus a small barn.
This property is off market, which means it's not currently listed for sale or rent on Zillow. This may be different from what's available on other websites or public sources.

