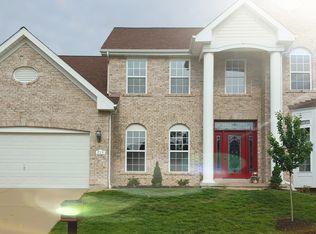Closed
Listing Provided by:
Dan Clarkin 314-603-4007,
Coldwell Banker Realty - Gundaker,
Alyssa J Clarkin 314-265-4242,
Coldwell Banker Realty - Gundaker
Bought with: K. C. Bailey Realty
Price Unknown
727 Grand View Ridge Ct, Eureka, MO 63025
4beds
3,568sqft
Single Family Residence
Built in 2002
0.25 Acres Lot
$-- Zestimate®
$--/sqft
$3,657 Estimated rent
Home value
Not available
Estimated sales range
Not available
$3,657/mo
Zestimate® history
Loading...
Owner options
Explore your selling options
What's special
Sought-after "The Legends", beautiful 4-bed, 4-bath. Dining room. 2 Story Great Room. Main-floor primary ensuite & guest. Upstairs, 3 more beds, 2 baths (one jack & jill) & family room with office nook. Kitchen with center island, kitchen table, additional seating area. Oversized composite deck. Private wooded backyard. Oversized 3-car. Walk out lower level w 9 ft ceilings & ready to be finished. Rockwood Schools- close to parks, shopping & hwys. Community: pool, tennis, common areas
Zillow last checked: 8 hours ago
Listing updated: July 16, 2025 at 12:35pm
Listing Provided by:
Dan Clarkin 314-603-4007,
Coldwell Banker Realty - Gundaker,
Alyssa J Clarkin 314-265-4242,
Coldwell Banker Realty - Gundaker
Bought with:
Kelley B Runzi, 2006034309
K. C. Bailey Realty
Source: MARIS,MLS#: 25025449 Originating MLS: St. Louis Association of REALTORS
Originating MLS: St. Louis Association of REALTORS
Facts & features
Interior
Bedrooms & bathrooms
- Bedrooms: 4
- Bathrooms: 4
- Full bathrooms: 3
- 1/2 bathrooms: 1
- Main level bathrooms: 2
- Main level bedrooms: 1
Primary bedroom
- Features: Floor Covering: Wood, Wall Covering: Some
- Level: Main
- Area: 208
- Dimensions: 16 x 13
Other
- Features: Floor Covering: Wood, Wall Covering: Some
- Level: Upper
- Area: 169
- Dimensions: 13 x 13
Other
- Features: Floor Covering: Carpeting, Wall Covering: Some
- Level: Upper
- Area: 182
- Dimensions: 13 x 14
Other
- Features: Floor Covering: Carpeting, Wall Covering: Some
- Level: Upper
- Area: 168
- Dimensions: 12 x 14
Breakfast room
- Features: Floor Covering: Ceramic Tile, Wall Covering: Some
- Level: Main
- Area: 182
- Dimensions: 14 x 13
Dining room
- Features: Floor Covering: Wood, Wall Covering: Some
- Level: Main
- Area: 169
- Dimensions: 13 x 13
Family room
- Features: Floor Covering: Wood, Wall Covering: Some
- Level: Upper
- Area: 273
- Dimensions: 21 x 13
Great room
- Features: Floor Covering: Wood, Wall Covering: None
- Level: Main
- Area: 352
- Dimensions: 22 x 16
Kitchen
- Features: Floor Covering: Ceramic Tile, Wall Covering: Some
- Level: Main
- Area: 297
- Dimensions: 27 x 11
Laundry
- Features: Floor Covering: Ceramic Tile, Wall Covering: None
- Level: Main
- Area: 54
- Dimensions: 9 x 6
Office
- Features: Floor Covering: Wood, Wall Covering: None
- Level: Upper
- Area: 81
- Dimensions: 9 x 9
Heating
- Forced Air, Zoned, Natural Gas
Cooling
- Ceiling Fan(s), Central Air, Electric, Zoned
Appliances
- Included: Gas Water Heater
- Laundry: Laundry Room, Main Level
Features
- Flooring: Ceramic Tile, Hardwood
- Windows: Bay Window(s), Blinds, Double Pane Windows, Insulated Windows, Tilt-In Windows, Window Coverings
- Basement: Full,Concrete,Sump Pump,Unfinished,Walk-Out Access
- Number of fireplaces: 1
- Fireplace features: Great Room
Interior area
- Total structure area: 3,568
- Total interior livable area: 3,568 sqft
- Finished area above ground: 3,568
Property
Parking
- Total spaces: 3
- Parking features: Additional Parking, Attached, Covered, Garage, Garage Door Opener, Off Street, Oversized
- Attached garage spaces: 3
Features
- Levels: One and One Half
- Patio & porch: Composite, Deck
Lot
- Size: 0.25 Acres
- Dimensions: 130 x 85
Details
- Parcel number: 30W610251
Construction
Type & style
- Home type: SingleFamily
- Architectural style: Other
- Property subtype: Single Family Residence
Materials
- Brick Veneer, Vinyl Siding
- Foundation: Concrete Perimeter
- Roof: Architectural Shingle,Asphalt
Condition
- Year built: 2002
Utilities & green energy
- Sewer: Public Sewer
- Water: Public
Community & neighborhood
Community
- Community features: Golf, Pool, Tennis Court(s)
Location
- Region: Eureka
- Subdivision: Grand View Ridge One
HOA & financial
HOA
- Has HOA: Yes
- HOA fee: $1,000 annually
- Association name: The Legends
Other
Other facts
- Listing terms: Cash,Conventional
- Ownership: Private
Price history
| Date | Event | Price |
|---|---|---|
| 7/15/2025 | Sold | -- |
Source: | ||
| 6/3/2025 | Pending sale | $539,000$151/sqft |
Source: | ||
| 5/30/2025 | Listed for sale | $539,000$151/sqft |
Source: | ||
| 7/2/2002 | Sold | -- |
Source: Public Record | ||
Public tax history
| Year | Property taxes | Tax assessment |
|---|---|---|
| 2024 | $6,733 -0.1% | $90,190 |
| 2023 | $6,739 +10% | $90,190 +18.2% |
| 2022 | $6,128 +0.7% | $76,300 |
Find assessor info on the county website
Neighborhood: 63025
Nearby schools
GreatSchools rating
- 8/10Geggie Elementary SchoolGrades: K-5Distance: 1.4 mi
- 7/10LaSalle Springs Middle SchoolGrades: 6-8Distance: 4.3 mi
- 8/10Eureka Sr. High SchoolGrades: 9-12Distance: 2.2 mi
Schools provided by the listing agent
- Elementary: Geggie Elem.
- Middle: Lasalle Springs Middle
- High: Eureka Sr. High
Source: MARIS. This data may not be complete. We recommend contacting the local school district to confirm school assignments for this home.
