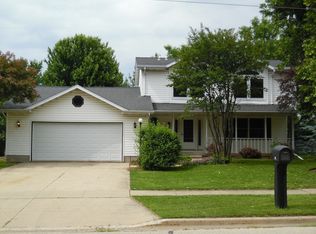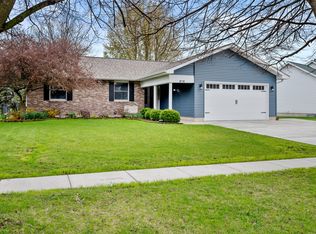Closed
$334,900
727 Freed Rd, Sycamore, IL 60178
4beds
2,376sqft
Single Family Residence
Built in 1991
0.34 Acres Lot
$354,300 Zestimate®
$141/sqft
$3,018 Estimated rent
Home value
$354,300
$280,000 - $446,000
$3,018/mo
Zestimate® history
Loading...
Owner options
Explore your selling options
What's special
Welcome to this beautiful and spacious Cape Cod home situated on a desirable corner lot in a quiet neighborhood. This charming residence features three new bedrooms and two and a half baths, providing ample space for comfortable living. The inviting front porch sets a warm tone as you enter, leading to a large private master suite and convenient first-floor laundry. The meticulously maintained yard bursts with vibrant colors throughout the seasons, creating a serene outdoor oasis. Enjoy relaxing evenings on the expansive multi-level deck, complete with a cozy fire pit, perfect for gatherings or quiet nights under the stars. Located within walking distance of two nearby parks and close to retail shopping, this home offers both tranquility and convenience. Additionally, the finished basement includes a recreation room, an extra bedroom, and a full bath, adding even more versatility to this lovely property.
Zillow last checked: 8 hours ago
Listing updated: December 05, 2024 at 09:58am
Listing courtesy of:
Melissa Mobile 815-501-4011,
Hometown Realty Group
Bought with:
Teri Caputo
Home Zone Realty Inc
Source: MRED as distributed by MLS GRID,MLS#: 12184965
Facts & features
Interior
Bedrooms & bathrooms
- Bedrooms: 4
- Bathrooms: 4
- Full bathrooms: 3
- 1/2 bathrooms: 1
Primary bedroom
- Features: Flooring (Carpet), Window Treatments (Blinds), Bathroom (Full)
- Level: Main
- Area: 195 Square Feet
- Dimensions: 15X13
Bedroom 2
- Features: Flooring (Carpet), Window Treatments (Blinds)
- Level: Second
- Area: 234 Square Feet
- Dimensions: 18X13
Bedroom 3
- Features: Flooring (Carpet), Window Treatments (Blinds)
- Level: Second
- Area: 195 Square Feet
- Dimensions: 15X13
Bedroom 4
- Features: Flooring (Wood Laminate)
- Level: Basement
- Area: 168 Square Feet
- Dimensions: 14X12
Family room
- Features: Flooring (Wood Laminate), Window Treatments (Blinds)
- Level: Main
- Area: 312 Square Feet
- Dimensions: 13X24
Kitchen
- Features: Flooring (Wood Laminate), Window Treatments (Curtains/Drapes)
- Level: Main
- Area: 143 Square Feet
- Dimensions: 13X11
Laundry
- Features: Flooring (Vinyl)
- Level: Main
- Area: 70 Square Feet
- Dimensions: 10X07
Living room
- Features: Flooring (Carpet), Window Treatments (Curtains/Drapes)
- Level: Main
- Area: 234 Square Feet
- Dimensions: 18X13
Loft
- Features: Flooring (Carpet)
- Level: Second
- Area: 90 Square Feet
- Dimensions: 15X06
Recreation room
- Features: Flooring (Wood Laminate)
- Level: Basement
- Area: 520 Square Feet
- Dimensions: 26X20
Heating
- Natural Gas, Forced Air
Cooling
- Central Air
Appliances
- Included: Range, Microwave, Dishwasher, Refrigerator, Washer, Dryer, Stainless Steel Appliance(s), Range Hood
- Laundry: Main Level
Features
- 1st Floor Bedroom, 1st Floor Full Bath
- Flooring: Laminate
- Windows: Screens
- Basement: Finished,Full
- Attic: Dormer
- Number of fireplaces: 1
- Fireplace features: Wood Burning, Gas Starter, Living Room
Interior area
- Total structure area: 0
- Total interior livable area: 2,376 sqft
Property
Parking
- Total spaces: 2
- Parking features: Concrete, Garage Door Opener, On Site, Garage Owned, Detached, Garage
- Garage spaces: 2
- Has uncovered spaces: Yes
Accessibility
- Accessibility features: No Disability Access
Features
- Stories: 1
- Patio & porch: Deck
- Fencing: Fenced
Lot
- Size: 0.34 Acres
- Dimensions: 125 X 138.13 X 58.08 X 152
- Features: Corner Lot
Details
- Parcel number: 0629104020
- Special conditions: None
- Other equipment: TV-Cable, Ceiling Fan(s), Sump Pump, Backup Sump Pump;
Construction
Type & style
- Home type: SingleFamily
- Architectural style: Cape Cod
- Property subtype: Single Family Residence
Materials
- Vinyl Siding
- Foundation: Concrete Perimeter
- Roof: Asphalt
Condition
- New construction: No
- Year built: 1991
Utilities & green energy
- Sewer: Public Sewer
- Water: Public
Community & neighborhood
Community
- Community features: Park, Curbs, Sidewalks, Street Lights, Street Paved
Location
- Region: Sycamore
- Subdivision: Maple Terrace
HOA & financial
HOA
- Services included: None
Other
Other facts
- Listing terms: FHA
- Ownership: Fee Simple
Price history
| Date | Event | Price |
|---|---|---|
| 12/4/2024 | Sold | $334,900$141/sqft |
Source: | ||
| 10/17/2024 | Contingent | $334,900$141/sqft |
Source: | ||
| 10/10/2024 | Listed for sale | $334,900+82%$141/sqft |
Source: | ||
| 8/26/2013 | Sold | $184,000-3.1%$77/sqft |
Source: | ||
| 6/29/2013 | Listed for sale | $189,900$80/sqft |
Source: Home Owners Realty, INC. #08381385 | ||
Public tax history
| Year | Property taxes | Tax assessment |
|---|---|---|
| 2024 | $7,234 +1.3% | $101,120 +19.1% |
| 2023 | $7,140 +4.8% | $84,932 +9% |
| 2022 | $6,814 +5.2% | $77,898 +6.5% |
Find assessor info on the county website
Neighborhood: 60178
Nearby schools
GreatSchools rating
- 8/10North Elementary SchoolGrades: K-5Distance: 0.3 mi
- 5/10Sycamore Middle SchoolGrades: 6-8Distance: 0.8 mi
- 8/10Sycamore High SchoolGrades: 9-12Distance: 1.5 mi
Schools provided by the listing agent
- Elementary: North Elementary School
- Middle: Sycamore Middle School
- High: Sycamore High School
- District: 427
Source: MRED as distributed by MLS GRID. This data may not be complete. We recommend contacting the local school district to confirm school assignments for this home.

Get pre-qualified for a loan
At Zillow Home Loans, we can pre-qualify you in as little as 5 minutes with no impact to your credit score.An equal housing lender. NMLS #10287.

