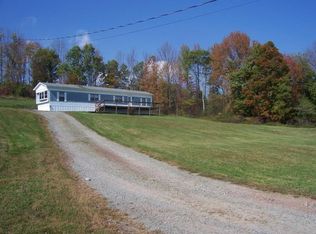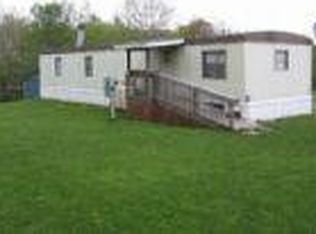Sold for $330,000
$330,000
727 Fork Mountain Rd, Equinunk, PA 18417
3beds
1,408sqft
Single Family Residence
Built in 2008
5.07 Acres Lot
$341,500 Zestimate®
$234/sqft
$2,115 Estimated rent
Home value
$341,500
$270,000 - $430,000
$2,115/mo
Zestimate® history
Loading...
Owner options
Explore your selling options
What's special
Secluded 3-Bedroom, 2-Bath Home with 2-Car Garage on 5 Private Acres.Tucked away on 5 peaceful acres, this secluded 3-bedroom, 2-bath home offers the perfect balance of comfort, privacy, and potential. .The home features a warm and welcoming layout with an open living area filled with natural light. The kitchen includes ample storage with pantry and laundry room combined, a cozy dining space that flows into the main living area perfect for everyday living or entertaining.The Primary Bedroom feature extra large ensuite while the other bedrooms provide comfortable living space.Both bathrooms are clean and functional, with the potential for future updates to make them your own. A spacious 2-car garage provides ample room for vehicles and unfinished basement provides extra storage, or workshop space.Step outside and enjoy the natural surrounding perfect for gardening, outdoor recreation, or simply soaking in the peace and quiet.Whether you're looking for a weekend escape or a full-time residence with space to grow, this property is a rare find. Bring your vision and make it your own.
Zillow last checked: 8 hours ago
Listing updated: September 24, 2025 at 09:01pm
Listed by:
Colette R. Trail 570-493-1027,
Pocono Mountain Lakes Realty
Bought with:
Elena Nouri, AB069673
Davis R. Chant - Honesdale
Source: PWAR,MLS#: PW252642
Facts & features
Interior
Bedrooms & bathrooms
- Bedrooms: 3
- Bathrooms: 2
- Full bathrooms: 2
Primary bedroom
- Area: 188.5
- Dimensions: 14.5 x 13
Bedroom 2
- Area: 137.8
- Dimensions: 10.6 x 13
Bedroom 3
- Area: 128.4
- Dimensions: 10.7 x 12
Primary bathroom
- Area: 131.13
- Dimensions: 14.1 x 9.3
Bathroom 2
- Area: 60
- Dimensions: 10 x 6
Kitchen
- Description: Kitchen/ dining
- Area: 263.9
- Dimensions: 20.3 x 13
Laundry
- Description: Laundry/Pantry
- Area: 88.5
- Dimensions: 15 x 5.9
Living room
- Description: Fireplace
- Area: 278
- Dimensions: 13.9 x 20
Heating
- Baseboard, Wood, Wood Stove, Electric
Cooling
- None
Appliances
- Included: Dishwasher, Oven, Refrigerator, Electric Cooktop
- Laundry: Laundry Room
Features
- Kitchen Island, Pantry
- Flooring: Carpet, Vinyl
- Windows: Double Pane Windows, Insulated Windows, Drapes
- Basement: Full,Unfinished
- Number of fireplaces: 1
- Fireplace features: Wood Burning
- Common walls with other units/homes: No Common Walls
Interior area
- Total structure area: 1,408
- Total interior livable area: 1,408 sqft
- Finished area above ground: 1,485
- Finished area below ground: 0
Property
Parking
- Total spaces: 2
- Parking features: Gravel
- Has garage: Yes
- Uncovered spaces: 2
Features
- Levels: One
- Stories: 1
- Patio & porch: Covered, Front Porch
- Has view: Yes
- View description: Trees/Woods
- Body of water: None
Lot
- Size: 5.07 Acres
- Features: Back Yard, Wooded, Landscaped, Sloped, Secluded, Private, Cleared
Details
- Additional structures: Shed(s)
- Parcel number: 15001840001.0003
Construction
Type & style
- Home type: SingleFamily
- Architectural style: Ranch
- Property subtype: Single Family Residence
Materials
- Vinyl Siding
- Foundation: Block
- Roof: Asbestos Shingle
Condition
- New construction: No
- Year built: 2008
- Major remodel year: 2008
Utilities & green energy
- Electric: 200+ Amp Service
- Water: Well
- Utilities for property: Cable Available, Electricity Connected
Community & neighborhood
Community
- Community features: None
Location
- Region: Equinunk
- Subdivision: None
Other
Other facts
- Listing terms: Cash,Conventional
- Road surface type: Dirt, Gravel
Price history
| Date | Event | Price |
|---|---|---|
| 9/19/2025 | Sold | $330,000-2.7%$234/sqft |
Source: | ||
| 8/18/2025 | Pending sale | $339,000$241/sqft |
Source: | ||
| 8/14/2025 | Listed for sale | $339,000$241/sqft |
Source: | ||
Public tax history
| Year | Property taxes | Tax assessment |
|---|---|---|
| 2025 | $4,150 +2.9% | $228,400 |
| 2024 | $4,031 | $228,400 |
| 2023 | $4,031 -3.8% | $228,400 +49.1% |
Find assessor info on the county website
Neighborhood: 18417
Nearby schools
GreatSchools rating
- 7/10Damascus Area SchoolGrades: PK-8Distance: 10.9 mi
- 8/10Honesdale High SchoolGrades: 9-12Distance: 15 mi
Get pre-qualified for a loan
At Zillow Home Loans, we can pre-qualify you in as little as 5 minutes with no impact to your credit score.An equal housing lender. NMLS #10287.

