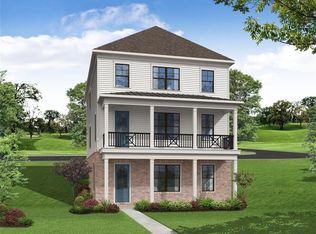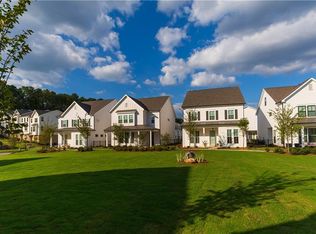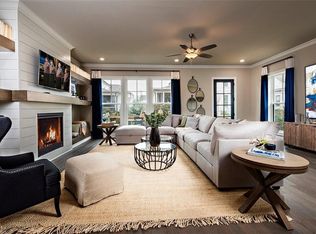Closed
$715,000
727 Farmstead Rd, Suwanee, GA 30024
3beds
3,297sqft
Single Family Residence, Residential
Built in 2023
-- sqft lot
$751,800 Zestimate®
$217/sqft
$3,760 Estimated rent
Home value
$751,800
$707,000 - $797,000
$3,760/mo
Zestimate® history
Loading...
Owner options
Explore your selling options
What's special
Beautiful white-painted classic, yet modern farmhouse: The Fernwood B - “Elevate your life in 2023 with a new home by The Providence Group and $5,000 towards closing costs when using one of the Seller's Preferred Lenders.” Welcoming front porch spans the width of the home perfect for outdoor entertaining or just enjoying that morning cup of coffee or evening glass of wine. Spacious & open floorplan with high ceilings. Finished terrace level has many uses: game room, den & or office - also has a full bath! The main floor features an airy and bright great room with fireplace that is open to the gourmet kitchen. Amazing designer finishes in the kitchen including a large island, quartz countertops, tiled backsplash, tons of cabinets & a dining area. The top floor hosts the owners suite & two additional bedrooms. The owners suite offers 'his and hers' walk-in closets & spa-like bath with tiled shower and double vanities. The two secondary bedrooms have a shared bath. No need to spend your weekends doing yardwork - HOA maintained lawns. Close to beautiful community park great for meeting with friends/neighbors while walking the dog on the trails. One mile walk to Suwanee Town Center where all the fun activities happen: wine and beer festivals, farmer's market, lots of eateries and shops and much more. Suwanee was ranked as the 6th best U.S. suburb for city-like living in a new survey from StorageCafe, which cited the town's great schools, residential properties and business sectors. Easy access to the Suwanee Creek 4 mile walking/biking trail; Best North Gwinnett school district. Community Cabana and Pool. Beautiful home built by The Providence Group! Estimated closing time-frame September/October 2023. [The Fernwood B]
Zillow last checked: 8 hours ago
Listing updated: October 03, 2023 at 10:51pm
Listing Provided by:
Deborah Johnson,
The Providence Group Realty, LLC.
Bought with:
Lori Taylor, 343840
The Providence Group Realty, LLC.
Source: FMLS GA,MLS#: 7229217
Facts & features
Interior
Bedrooms & bathrooms
- Bedrooms: 3
- Bathrooms: 4
- Full bathrooms: 3
- 1/2 bathrooms: 1
Primary bedroom
- Features: Oversized Master, Split Bedroom Plan, Other
- Level: Oversized Master, Split Bedroom Plan, Other
Bedroom
- Features: Oversized Master, Split Bedroom Plan, Other
Primary bathroom
- Features: Double Vanity, Separate Tub/Shower, Soaking Tub
Dining room
- Features: Other
Kitchen
- Features: Breakfast Bar, Cabinets White, Eat-in Kitchen, Kitchen Island, Pantry, Solid Surface Counters, View to Family Room
Heating
- Forced Air, Natural Gas, Zoned
Cooling
- Ceiling Fan(s), Central Air, Zoned
Appliances
- Included: Dishwasher, Disposal, ENERGY STAR Qualified Appliances, Gas Range, Microwave, Range Hood, Self Cleaning Oven
- Laundry: Laundry Room, Upper Level, Other
Features
- Crown Molding, Double Vanity, High Ceilings 9 ft Lower, High Ceilings 9 ft Upper, High Ceilings 10 ft Main, His and Hers Closets, Walk-In Closet(s), Other
- Flooring: Carpet, Ceramic Tile, Hardwood
- Windows: Insulated Windows
- Basement: None
- Attic: Pull Down Stairs
- Number of fireplaces: 1
- Fireplace features: Factory Built, Gas Log, Gas Starter, Great Room
- Common walls with other units/homes: No Common Walls
Interior area
- Total structure area: 3,297
- Total interior livable area: 3,297 sqft
Property
Parking
- Total spaces: 2
- Parking features: Driveway, Garage, Garage Door Opener, Garage Faces Rear, Level Driveway
- Garage spaces: 2
- Has uncovered spaces: Yes
Accessibility
- Accessibility features: None
Features
- Levels: Three Or More
- Patio & porch: Covered, Front Porch
- Exterior features: No Dock
- Pool features: None
- Spa features: None
- Fencing: None
- Has view: Yes
- View description: Other
- Waterfront features: None
- Body of water: None
Lot
- Features: Corner Lot, Landscaped, Zero Lot Line
Details
- Additional structures: None
- Parcel number: R7210 331
- Other equipment: None
- Horse amenities: None
Construction
Type & style
- Home type: SingleFamily
- Architectural style: Craftsman,Farmhouse,Traditional
- Property subtype: Single Family Residence, Residential
Materials
- HardiPlank Type, Other
- Foundation: Brick/Mortar
- Roof: Composition,Shingle
Condition
- Under Construction
- New construction: Yes
- Year built: 2023
Details
- Builder name: The Providence Group
- Warranty included: Yes
Utilities & green energy
- Electric: 110 Volts, 220 Volts, 220 Volts in Laundry
- Sewer: Public Sewer
- Water: Public
- Utilities for property: Cable Available, Electricity Available, Natural Gas Available, Phone Available, Sewer Available, Underground Utilities, Water Available
Green energy
- Energy efficient items: Appliances, HVAC, Insulation, Windows
- Energy generation: None
- Water conservation: Low-Flow Fixtures
Community & neighborhood
Security
- Security features: Carbon Monoxide Detector(s), Smoke Detector(s)
Community
- Community features: Homeowners Assoc, Near Schools, Near Shopping, Near Trails/Greenway, Park, Pool, Sidewalks, Street Lights, Other
Location
- Region: Suwanee
- Subdivision: Harvest Park
HOA & financial
HOA
- Has HOA: Yes
- HOA fee: $1,900 annually
- Services included: Maintenance Grounds, Reserve Fund, Swim, Tennis, Trash
Other
Other facts
- Ownership: Fee Simple
- Road surface type: Asphalt, Paved
Price history
| Date | Event | Price |
|---|---|---|
| 9/28/2023 | Sold | $715,000-1.5%$217/sqft |
Source: | ||
| 6/19/2023 | Pending sale | $725,945+18.1%$220/sqft |
Source: | ||
| 6/9/2023 | Price change | $614,900-15.3%$187/sqft |
Source: | ||
| 6/8/2023 | Listed for sale | $725,945$220/sqft |
Source: | ||
Public tax history
| Year | Property taxes | Tax assessment |
|---|---|---|
| 2024 | $8,964 +563% | $286,000 +579% |
| 2023 | $1,352 +20.6% | $42,120 +20.6% |
| 2022 | $1,121 -2.1% | $34,920 |
Find assessor info on the county website
Neighborhood: 30024
Nearby schools
GreatSchools rating
- 8/10Roberts Elementary SchoolGrades: PK-5Distance: 2.4 mi
- 8/10North Gwinnett Middle SchoolGrades: 6-8Distance: 2.4 mi
- 10/10North Gwinnett High SchoolGrades: 9-12Distance: 2.7 mi
Schools provided by the listing agent
- Elementary: Roberts
- Middle: North Gwinnett
- High: North Gwinnett
Source: FMLS GA. This data may not be complete. We recommend contacting the local school district to confirm school assignments for this home.
Get a cash offer in 3 minutes
Find out how much your home could sell for in as little as 3 minutes with a no-obligation cash offer.
Estimated market value
$751,800
Get a cash offer in 3 minutes
Find out how much your home could sell for in as little as 3 minutes with a no-obligation cash offer.
Estimated market value
$751,800


