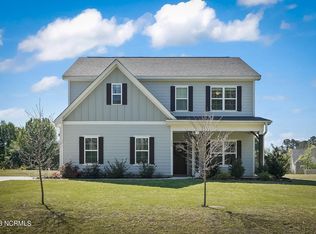Beautiful new Fox Grove subdivision with future Community Pool planned! Essex plan with spacious master suite on upper level, 3 Car Garage, finished bonus room, guest bedroom on main level, open-concept floor plan, crown molding on main level. Oversized baseboards and window trim, gas log fireplace, engineered hardwood floors in main living areas, granite kitchen with stainless appliance package as well as soft close cabinets and drawers, rear porch, ample floored attic storage, 30 year architectural shingles, 14 seer two zone high-efficiency heat pump. Home constructed to Cabo/Mec and 2016 residential energy efficiency standards. See documents for specs. Ask about our special lender incentives and $4,000 offered in closing costs or Upgrades! March Completion!
This property is off market, which means it's not currently listed for sale or rent on Zillow. This may be different from what's available on other websites or public sources.
