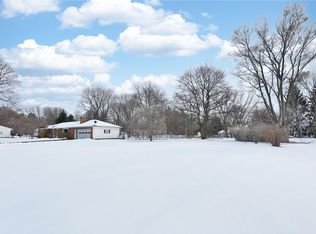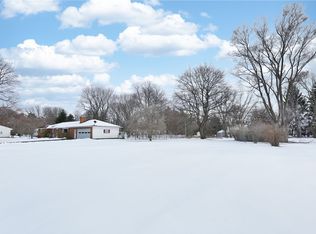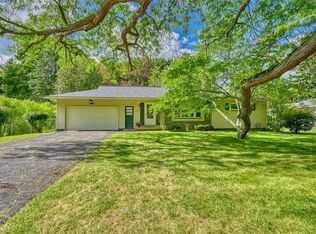Closed
$310,000
727 Embury Rd, Rochester, NY 14625
3beds
1,406sqft
Single Family Residence
Built in 1963
0.46 Acres Lot
$345,100 Zestimate®
$220/sqft
$2,636 Estimated rent
Home value
$345,100
$328,000 - $362,000
$2,636/mo
Zestimate® history
Loading...
Owner options
Explore your selling options
What's special
Welcome home! This beautiful Penfield ranch has been impeccably maintained by the original owners, for almost 60 years. Less than a mile from Bay Trail Middle school, this home sits in a beautiful park-like setting. 1st floor Primary Suite. Gleaming hardwood floors. Generous sized kitchen. Stunning stone wall fireplace with newer gas insert (5-6 yrs). The partially finished, bone dry basement is FULL OF OPPORTUNITY with loads of extra space! Beautiful back deck and patio (patio - updated 5-6 yrs) AND fully fenced back yard! Don't forget about the shed for all of your Lawn & Garden tools. Double wide driveway. Two car garage. PRIDE IN OWNERSHIP THROUGHOUT! DON'T WAIT - DELAYED SHOWINGS UNTIL THURSDAY 3/9 @ 9AM, DELAYED NEGOTIATIONS UNTIL TUESDAY 3/14 @ 12PM.
Owner is selling 719 and 727 Embury - together or separate. Buy them both and have an almost 1 acre double lot, or keep them separate and build your dream home!
See adjacent .46 acre vacant lot - R1458253
*OPEN HOUSE - SUNDAY MARCH 12TH 11A - 12:30P
Zillow last checked: 8 hours ago
Listing updated: May 07, 2023 at 11:30am
Listed by:
Ethan Vaiana 585-739-0902,
RE/MAX Realty Group
Bought with:
Joshua Valletta, 10301217890
NORCHAR, LLC
Source: NYSAMLSs,MLS#: R1458252 Originating MLS: Rochester
Originating MLS: Rochester
Facts & features
Interior
Bedrooms & bathrooms
- Bedrooms: 3
- Bathrooms: 2
- Full bathrooms: 2
- Main level bathrooms: 2
- Main level bedrooms: 3
Heating
- Gas, Forced Air
Cooling
- Central Air
Appliances
- Included: Dryer, Dishwasher, Electric Cooktop, Electric Oven, Electric Range, Gas Water Heater, Refrigerator, Washer
- Laundry: In Basement
Features
- Cedar Closet(s), Ceiling Fan(s), Separate/Formal Dining Room, Entrance Foyer, Eat-in Kitchen, Separate/Formal Living Room, Country Kitchen, Living/Dining Room, Sliding Glass Door(s), Bedroom on Main Level, Bath in Primary Bedroom, Main Level Primary, Primary Suite, Workshop
- Flooring: Ceramic Tile, Hardwood, Varies
- Doors: Sliding Doors
- Basement: Full,Partially Finished
- Number of fireplaces: 1
Interior area
- Total structure area: 1,406
- Total interior livable area: 1,406 sqft
Property
Parking
- Total spaces: 2
- Parking features: Attached, Garage, Garage Door Opener
- Attached garage spaces: 2
Accessibility
- Accessibility features: Accessibility Features, Accessible Bedroom
Features
- Levels: One
- Stories: 1
- Patio & porch: Deck, Patio
- Exterior features: Blacktop Driveway, Deck, Fully Fenced, Patio, Private Yard, See Remarks
- Fencing: Full
Lot
- Size: 0.46 Acres
- Dimensions: 100 x 191
- Features: Residential Lot
Details
- Additional structures: Shed(s), Storage
- Parcel number: 2642001091300001006000
- Special conditions: Standard
Construction
Type & style
- Home type: SingleFamily
- Architectural style: Ranch
- Property subtype: Single Family Residence
Materials
- Brick, Copper Plumbing
- Foundation: Block
- Roof: Asphalt
Condition
- Resale
- Year built: 1963
Utilities & green energy
- Electric: Circuit Breakers
- Sewer: Connected
- Water: Connected, Public
- Utilities for property: High Speed Internet Available, Sewer Connected, Water Connected
Community & neighborhood
Location
- Region: Rochester
Other
Other facts
- Listing terms: Cash,Conventional,FHA,Private Financing Available,VA Loan
Price history
| Date | Event | Price |
|---|---|---|
| 4/24/2023 | Sold | $310,000+24%$220/sqft |
Source: | ||
| 3/15/2023 | Pending sale | $249,900$178/sqft |
Source: | ||
| 3/7/2023 | Listed for sale | $249,900$178/sqft |
Source: | ||
Public tax history
| Year | Property taxes | Tax assessment |
|---|---|---|
| 2024 | -- | $185,900 |
| 2023 | -- | $185,900 |
| 2022 | -- | $185,900 +29% |
Find assessor info on the county website
Neighborhood: 14625
Nearby schools
GreatSchools rating
- 8/10Scribner Road Elementary SchoolGrades: K-5Distance: 0.7 mi
- 7/10Bay Trail Middle SchoolGrades: 6-8Distance: 0.8 mi
- 8/10Penfield Senior High SchoolGrades: 9-12Distance: 2.3 mi
Schools provided by the listing agent
- District: Penfield
Source: NYSAMLSs. This data may not be complete. We recommend contacting the local school district to confirm school assignments for this home.


