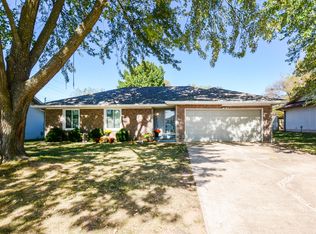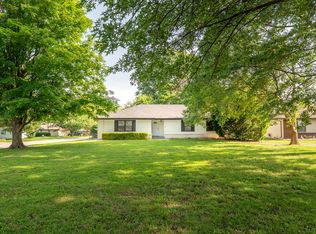Open Sunday 2-4pm! Corner lot, great location! Well maintained 3 bedroom 2 bath home in south Springfield. Nice flooring, quality kitchen cabinets, and ready to move in! Fully fenced back yard with a private patio. All appliances and a home warranty included.
This property is off market, which means it's not currently listed for sale or rent on Zillow. This may be different from what's available on other websites or public sources.

