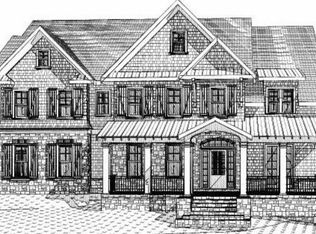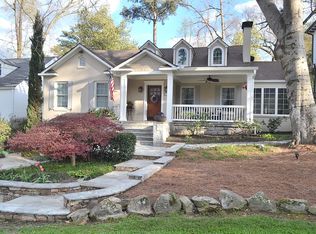Closed
$1,240,000
727 E Paces Ferry Rd NE, Atlanta, GA 30305
5beds
4,277sqft
Single Family Residence, Residential
Built in 2009
0.37 Acres Lot
$1,354,700 Zestimate®
$290/sqft
$8,124 Estimated rent
Home value
$1,354,700
$1.27M - $1.46M
$8,124/mo
Zestimate® history
Loading...
Owner options
Explore your selling options
What's special
Welcome to this stunning, light filled home with luxurious living spaces and exquisite finishes throughout. It boasts a prime location in Peachtree Park convenient to Atlanta's best dining and shopping. A charming cape cod with a rare walkout flat backyard landscaped by Carson McElheney. The wide gracious foyer with wainscoting and 2 coat closets opens to a spacious and elegant dining room with a bay window, wainscoting, and custom wallpaper. Perfect for hosting gatherings and dinner parties. The designer kitchen has honed granite, stainless steel appliances featuring double ovens, ample storage space, a pantry opens to the breakfast room. You'll never want to leave the fireside family room with soaring, vaulted ceiling with custom built-ins, offering a cozy retreat for relaxation. The two car garage is at kitchen level with extra storage leads to the laundry room. The French door opens to the professionally turfed and landscaped backyard, providing the ideal space for outdoor relaxation and entertainment with a new brick patio, white playhouse, and wooden privacy fence. A dedicated home office above the garage is perfect for those who work from home or require a quiet study area. The primary suite on the main level with a luxurious marble bathroom with walk-in shower, dual vanities, soaking tub, and a walk in closet. Three spacious upstairs bedrooms. One bedroom with en suite marble bath and walk in closet. The other two bedrooms share an updated bathroom each with custom closets. The terrace level features a large playroom. The 5th bedroom has an en suite marble bath. Plus, a large storage room. This magnificent home truly has it all including the prime location in the heart of Atlanta in walking distance to the pocket park.
Zillow last checked: 8 hours ago
Listing updated: April 04, 2024 at 04:10pm
Listing Provided by:
ALDEN POTTS,
HOME Luxury Real Estate
Bought with:
Sarah Tajfel, 430816
Mark Nelkin Associates
Source: FMLS GA,MLS#: 7329634
Facts & features
Interior
Bedrooms & bathrooms
- Bedrooms: 5
- Bathrooms: 5
- Full bathrooms: 4
- 1/2 bathrooms: 1
- Main level bathrooms: 1
- Main level bedrooms: 1
Primary bedroom
- Features: Master on Main
- Level: Master on Main
Bedroom
- Features: Master on Main
Primary bathroom
- Features: Double Vanity, Separate His/Hers, Separate Tub/Shower, Soaking Tub
Dining room
- Features: Seats 12+, Separate Dining Room
Kitchen
- Features: Breakfast Room, Cabinets White, Eat-in Kitchen, Pantry, Stone Counters, View to Family Room
Heating
- Forced Air, Natural Gas
Cooling
- Central Air
Appliances
- Included: Dishwasher, Disposal, Double Oven, Gas Cooktop, Microwave, Refrigerator
- Laundry: Laundry Room, Main Level, Mud Room, Sink
Features
- Bookcases, Cathedral Ceiling(s), Entrance Foyer, High Ceilings 9 ft Main, Walk-In Closet(s)
- Flooring: Hardwood
- Windows: Double Pane Windows
- Basement: Daylight,Finished,Finished Bath,Full,Interior Entry
- Number of fireplaces: 1
- Fireplace features: Family Room, Gas Log, Great Room
- Common walls with other units/homes: No Common Walls
Interior area
- Total structure area: 4,277
- Total interior livable area: 4,277 sqft
Property
Parking
- Total spaces: 2
- Parking features: Attached, Garage, Garage Door Opener, Garage Faces Side, Kitchen Level, Level Driveway
- Attached garage spaces: 2
- Has uncovered spaces: Yes
Accessibility
- Accessibility features: None
Features
- Levels: Three Or More
- Patio & porch: Patio
- Exterior features: Private Yard, Storage
- Pool features: None
- Spa features: None
- Fencing: Back Yard,Privacy,Wood
- Has view: Yes
- View description: Other
- Waterfront features: None
- Body of water: None
Lot
- Size: 0.37 Acres
- Features: Back Yard, Cul-De-Sac, Front Yard, Landscaped, Level
Details
- Additional structures: None
- Parcel number: 17 004600080085
- Other equipment: Generator
- Horse amenities: None
Construction
Type & style
- Home type: SingleFamily
- Architectural style: Traditional
- Property subtype: Single Family Residence, Residential
Materials
- Cedar
- Foundation: None
- Roof: Shingle
Condition
- Resale
- New construction: No
- Year built: 2009
Utilities & green energy
- Electric: None
- Sewer: Public Sewer
- Water: Public
- Utilities for property: Sewer Available, Water Available
Green energy
- Energy efficient items: None
- Energy generation: None
Community & neighborhood
Security
- Security features: Security System Owned
Community
- Community features: Near Shopping, Park, Playground
Location
- Region: Atlanta
- Subdivision: Peachtree Park
HOA & financial
HOA
- Has HOA: Yes
- HOA fee: $350 annually
Other
Other facts
- Road surface type: None
Price history
| Date | Event | Price |
|---|---|---|
| 4/4/2024 | Sold | $1,240,000-11.1%$290/sqft |
Source: | ||
| 3/30/2024 | Pending sale | $1,395,000$326/sqft |
Source: | ||
| 3/11/2024 | Price change | $1,395,000-6.7%$326/sqft |
Source: | ||
| 2/13/2024 | Price change | $1,495,000-2%$350/sqft |
Source: | ||
| 2/6/2024 | Price change | $1,525,000-4.4%$357/sqft |
Source: | ||
Public tax history
| Year | Property taxes | Tax assessment |
|---|---|---|
| 2024 | $16,305 +74.8% | $467,160 +29.8% |
| 2023 | $9,329 -26.2% | $360,000 |
| 2022 | $12,644 +0.3% | $360,000 -5.5% |
Find assessor info on the county website
Neighborhood: Peachtree Park
Nearby schools
GreatSchools rating
- 7/10Garden Hills Elementary SchoolGrades: PK-5Distance: 1.1 mi
- 6/10Sutton Middle SchoolGrades: 6-8Distance: 2.6 mi
- 8/10North Atlanta High SchoolGrades: 9-12Distance: 5 mi
Schools provided by the listing agent
- Elementary: Garden Hills
- Middle: Willis A. Sutton
- High: North Atlanta
Source: FMLS GA. This data may not be complete. We recommend contacting the local school district to confirm school assignments for this home.
Get a cash offer in 3 minutes
Find out how much your home could sell for in as little as 3 minutes with a no-obligation cash offer.
Estimated market value
$1,354,700
Get a cash offer in 3 minutes
Find out how much your home could sell for in as little as 3 minutes with a no-obligation cash offer.
Estimated market value
$1,354,700

