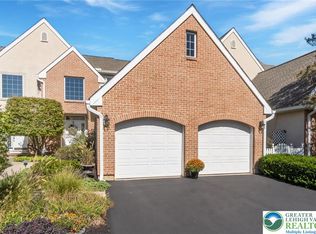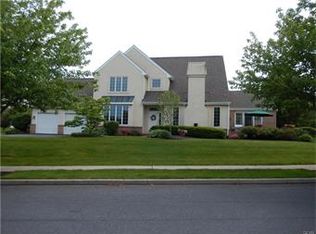Sold for $502,201
$502,201
727 Dorset Rd, Allentown, PA 18104
3beds
2,768sqft
Townhouse
Built in 1998
-- sqft lot
$541,200 Zestimate®
$181/sqft
$2,974 Estimated rent
Home value
$541,200
$514,000 - $574,000
$2,974/mo
Zestimate® history
Loading...
Owner options
Explore your selling options
What's special
Welcome to the enjoyment and ease of living in this immaculate end unit townhome. This much loved home is being offered for sale by the original owner. Enter through the covered porch and you will see the abundance of light filling the rooms. The family room offers a vaulted ceiling, gas fireplace with marble surround, and French doors to brick patio. A formal dining room is finished w/chair rail & crown moulding. An expanded, updated kitchen has beautiful 42"cabinetry, quartz counters, tile backsplash, & newer stainless steel gas stove & microwave. The bright kitchen nook also opens to the charming brick courtyard to enjoy your morning coffee or evening beverage! Spacious First Floor Master Suite with two walk in closets, Tray ceiling and a wall of windows overlooking the back yard, is sure to please. Upstairs you'll find two additional bedrooms, full bath and loft space perfect for office/tv/exercise/reading nook. A partially finished lower level for fun and games plus an unfinished area for workshop and storage finish off the house. Hardwood floors throughout most of the first floor. New roof installed in 2022, New Air Conditioning in 2023. Situated in Allentown's west end, and Parkland School District. Mere minutes to beautiful Trexler Park, Wegmans, hospitals, shopping and highways. The location can't be beat. Snow shoveled to your front porch, lawns mowed and landscape beds maintained. Two car garage. Floor Plans attached! Sit back and enjoy your new home!
Zillow last checked: 8 hours ago
Listing updated: May 14, 2024 at 07:55am
Listed by:
Clara A. Bergstein 484-695-5016,
RE/MAX Real Estate
Bought with:
Ron Paules, RS274959
IronValley RE of Lehigh Valley
Source: GLVR,MLS#: 733923 Originating MLS: Lehigh Valley MLS
Originating MLS: Lehigh Valley MLS
Facts & features
Interior
Bedrooms & bathrooms
- Bedrooms: 3
- Bathrooms: 3
- Full bathrooms: 2
- 1/2 bathrooms: 1
Primary bedroom
- Description: Carpet, Trey Ceiling
- Level: First
- Dimensions: 16.10 x 15.60
Bedroom
- Description: Sunshine Bedroom, Carpet
- Level: Second
- Dimensions: 12.10 x 12.20
Bedroom
- Description: Back Bedroom, Carpet
- Level: Second
- Dimensions: 15.50 x 13.11
Primary bathroom
- Description: Tile Floor, Dbl Sinks, Shower, Tub
- Level: First
- Dimensions: 10.30 x 9.00
Breakfast room nook
- Description: Kitchen Nook, Hardwood Floor
- Level: First
- Dimensions: 8.90 x 5.40
Dining room
- Description: Hardwood Floor, Crown & Chair Rail
- Level: First
- Dimensions: 15.10 x 13.60
Family room
- Description: Hardwood Floor, Gas Fpl, Vaulted Ceiling
- Level: First
- Dimensions: 17.10 x 15.11
Other
- Description: Tile Floor, Dbl Sinks, Tub
- Level: Second
- Dimensions: 11.50 x 6.00
Half bath
- Description: Hardwood floor, Pedestal Sink
- Level: First
- Dimensions: 5.10 x 3.50
Kitchen
- Description: Hardwood Floor
- Level: First
- Dimensions: 17.80 x 9.90
Laundry
- Description: Vinyl Floor
- Level: First
- Dimensions: 5.10 x 6.00
Other
- Description: Loft, Carpet
- Level: Second
- Dimensions: 15.50 x 11.20
Recreation
- Description: Drywalled, Ceiling
- Level: Lower
- Dimensions: 25.90 x 17.11
Heating
- Gas
Cooling
- Central Air, Ceiling Fan(s)
Appliances
- Included: Dishwasher, Electric Dryer, Disposal, Gas Oven, Gas Range, Gas Water Heater, Microwave, Refrigerator, Washer
- Laundry: Washer Hookup, Dryer Hookup, ElectricDryer Hookup, Main Level
Features
- Dining Area, Separate/Formal Dining Room, Eat-in Kitchen, Kitchen Island, Family Room Main Level, Traditional Floorplan, Vaulted Ceiling(s), Window Treatments
- Flooring: Carpet, Ceramic Tile, Hardwood
- Windows: Drapes, Screens
- Basement: Full,Partially Finished
- Has fireplace: Yes
- Fireplace features: Family Room
Interior area
- Total interior livable area: 2,768 sqft
- Finished area above ground: 2,365
- Finished area below ground: 403
Property
Parking
- Total spaces: 2
- Parking features: Attached, Garage, Off Street, On Street, Garage Door Opener
- Attached garage spaces: 2
- Has uncovered spaces: Yes
Features
- Stories: 2
- Patio & porch: Patio
- Exterior features: Patio
Details
- Parcel number: 548617403662005
- Zoning: R-MP-MEDIUM DENSITY RESID
- Special conditions: None
Construction
Type & style
- Home type: Townhouse
- Architectural style: Colonial
- Property subtype: Townhouse
Materials
- Brick, Stucco, Synthetic Stucco
- Roof: Asphalt,Fiberglass
Condition
- Year built: 1998
Utilities & green energy
- Electric: 200+ Amp Service, Circuit Breakers
- Sewer: Public Sewer
- Water: Public
- Utilities for property: Cable Available
Community & neighborhood
Security
- Security features: Security System, Smoke Detector(s)
Community
- Community features: Sidewalks
Location
- Region: Allentown
- Subdivision: Villas at Trexler Park
HOA & financial
HOA
- Has HOA: Yes
- HOA fee: $285 monthly
Other
Other facts
- Listing terms: Cash,Conventional
- Ownership type: Fee Simple
- Road surface type: Paved
Price history
| Date | Event | Price |
|---|---|---|
| 5/14/2024 | Sold | $502,201+8%$181/sqft |
Source: | ||
| 4/10/2024 | Pending sale | $465,000$168/sqft |
Source: | ||
| 4/2/2024 | Listed for sale | $465,000+65.5%$168/sqft |
Source: | ||
| 3/29/1999 | Sold | $280,890$101/sqft |
Source: Public Record Report a problem | ||
Public tax history
Tax history is unavailable.
Find assessor info on the county website
Neighborhood: Trexler Park
Nearby schools
GreatSchools rating
- 8/10Parkway Manor SchoolGrades: K-5Distance: 0.5 mi
- 7/10Springhouse Middle SchoolGrades: 6-8Distance: 0.8 mi
- 7/10Parkland Senior High SchoolGrades: 9-12Distance: 3 mi
Schools provided by the listing agent
- District: Parkland
Source: GLVR. This data may not be complete. We recommend contacting the local school district to confirm school assignments for this home.
Get a cash offer in 3 minutes
Find out how much your home could sell for in as little as 3 minutes with a no-obligation cash offer.
Estimated market value
$541,200

