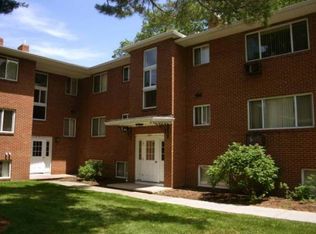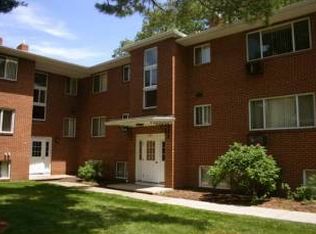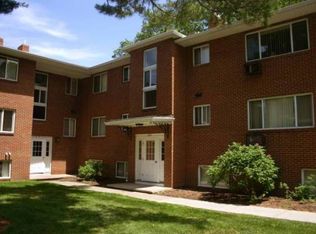Closed
$225,000
727 Denise Rd, Rochester, NY 14616
4beds
1,680sqft
Single Family Residence
Built in 1949
1.75 Acres Lot
$285,700 Zestimate®
$134/sqft
$2,445 Estimated rent
Home value
$285,700
$260,000 - $314,000
$2,445/mo
Zestimate® history
Loading...
Owner options
Explore your selling options
What's special
Once in a while, a special home will come to market with the perfect park-like lot in the most convenient location. 727 Denise Road in Greece fits the bill! Enjoy wildlife in your backyard as you overlook Fleming Creek from the wooded 1.75 acres. The area offers sidewalks that can be taken to shopping and dining, and it’s a 1-mile walk to the Charlotte Library. Easy access to Ontario Beach Park and Hose 22, in Charlotte! This adorable Cape Cod offers a just-right 1,680 square feet, including 4 bedrooms and 1.5 bathrooms. You’ll love the gas fireplace in the living room, and the sunshine in the sunroom. Sliding glass doors from the formal dining room lead outdoors. There is space for a table in the eat-in kitchen, as well! Many of the rooms offer hardwood floors. Still on the market! This property has survived delayed negotiations!!
Zillow last checked: 8 hours ago
Listing updated: December 12, 2023 at 08:02am
Listed by:
Nathan J. Wenzel 585-473-1320,
Howard Hanna
Bought with:
Nunzio Salafia, 10491200430
RE/MAX Plus
Source: NYSAMLSs,MLS#: R1495109 Originating MLS: Rochester
Originating MLS: Rochester
Facts & features
Interior
Bedrooms & bathrooms
- Bedrooms: 4
- Bathrooms: 2
- Full bathrooms: 1
- 1/2 bathrooms: 1
- Main level bathrooms: 1
- Main level bedrooms: 2
Heating
- Gas
Cooling
- Central Air
Appliances
- Included: Dryer, Dishwasher, Exhaust Fan, Freezer, Gas Oven, Gas Range, Gas Water Heater, Microwave, Refrigerator, Range Hood, Washer
- Laundry: In Basement
Features
- Ceiling Fan(s), Separate/Formal Dining Room, Entrance Foyer, Eat-in Kitchen, Separate/Formal Living Room, Window Treatments, Bedroom on Main Level, Programmable Thermostat
- Flooring: Hardwood, Varies
- Windows: Drapes
- Basement: Partial
- Number of fireplaces: 1
Interior area
- Total structure area: 1,680
- Total interior livable area: 1,680 sqft
Property
Parking
- Total spaces: 1
- Parking features: Attached, Garage
- Attached garage spaces: 1
Features
- Patio & porch: Deck, Open, Porch
- Exterior features: Blacktop Driveway, Deck
- Has view: Yes
- View description: Water
- Has water view: Yes
- Water view: Water
- Waterfront features: Beach Access, River Access, Stream
- Body of water: Fleming Creek
- Frontage length: 1
Lot
- Size: 1.75 Acres
- Dimensions: 297 x 452
- Features: Irregular Lot, Wooded
Details
- Additional structures: Shed(s), Storage
- Parcel number: 2628000603400001005000
- Special conditions: Estate
Construction
Type & style
- Home type: SingleFamily
- Architectural style: Cape Cod
- Property subtype: Single Family Residence
Materials
- Vinyl Siding, Copper Plumbing
- Foundation: Block
- Roof: Asphalt
Condition
- Resale
- Year built: 1949
Utilities & green energy
- Electric: Circuit Breakers
- Sewer: Connected
- Water: Connected, Public
- Utilities for property: Cable Available, High Speed Internet Available, Sewer Connected, Water Connected
Community & neighborhood
Location
- Region: Rochester
- Subdivision: Willowbrook Sub
Other
Other facts
- Listing terms: Cash,Conventional,FHA,VA Loan
Price history
| Date | Event | Price |
|---|---|---|
| 7/4/2024 | Listing removed | -- |
Source: Zillow Rentals Report a problem | ||
| 5/27/2024 | Listed for rent | $2,450$1/sqft |
Source: Zillow Rentals Report a problem | ||
| 12/8/2023 | Sold | $225,000+32.4%$134/sqft |
Source: | ||
| 9/14/2023 | Pending sale | $169,900$101/sqft |
Source: | ||
| 9/11/2023 | Price change | $169,900-5.6%$101/sqft |
Source: | ||
Public tax history
| Year | Property taxes | Tax assessment |
|---|---|---|
| 2024 | -- | $131,400 |
| 2023 | -- | $131,400 +12.3% |
| 2022 | -- | $117,000 |
Find assessor info on the county website
Neighborhood: 14616
Nearby schools
GreatSchools rating
- NAEnglish Village Elementary SchoolGrades: K-2Distance: 0.8 mi
- 5/10Arcadia Middle SchoolGrades: 6-8Distance: 1.7 mi
- 6/10Arcadia High SchoolGrades: 9-12Distance: 1.6 mi
Schools provided by the listing agent
- Elementary: English Village Elementary
- Middle: Arcadia Middle
- High: Arcadia High
- District: Greece
Source: NYSAMLSs. This data may not be complete. We recommend contacting the local school district to confirm school assignments for this home.


