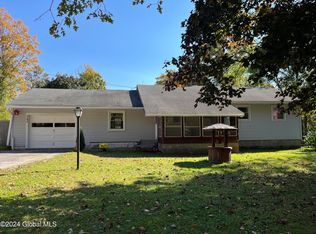Closed
$256,000
727 Dean Road, Kingsbury, NY 12839
2beds
943sqft
Single Family Residence, Residential
Built in 1970
0.89 Acres Lot
$259,300 Zestimate®
$271/sqft
$1,667 Estimated rent
Home value
$259,300
$137,000 - $485,000
$1,667/mo
Zestimate® history
Loading...
Owner options
Explore your selling options
What's special
Welcome to this beautiful 2-bedroom, 2-bathroom ranch, located just a short drive from Lake George, Queensbury, and Glens Falls. Nearly every major feature has been updated within the last five years, including the siding, roof, mechanicals, leach field, bathrooms, and a modern kitchen complete with appliances—making this home truly move-in ready. Outside you'll find a deck overlooking the spacious, private backyard, and you may even see a hot air balloon fly by.
Don't miss out on this charming home!
Zillow last checked: 8 hours ago
Listing updated: October 29, 2025 at 12:33pm
Listed by:
Ashley Foss 518.644.9500,
Four Seasons Sotheby's International Realty
Bought with:
Nicole Howland, 10301217364
Sherwood Group, LLC
Source: Global MLS,MLS#: 202524516
Facts & features
Interior
Bedrooms & bathrooms
- Bedrooms: 2
- Bathrooms: 2
- Full bathrooms: 2
Bedroom
- Level: First
Bedroom
- Level: First
Full bathroom
- Level: First
Full bathroom
- Level: First
Dining room
- Level: First
Kitchen
- Level: First
Living room
- Level: First
Heating
- Forced Air, Propane
Cooling
- Central Air
Appliances
- Included: Dishwasher, Dryer, Electric Water Heater, ENERGY STAR Qualified Appliances, Gas Oven, Microwave, Oven, Refrigerator, Washer
- Laundry: In Bathroom, Main Level
Features
- Flooring: Ceramic Tile, Hardwood
- Doors: Sliding Doors
- Basement: Other,Full,Heated,Interior Entry,Walk-Out Access,Wood Stove
- Has fireplace: Yes
- Fireplace features: Basement
Interior area
- Total structure area: 943
- Total interior livable area: 943 sqft
- Finished area above ground: 943
- Finished area below ground: 273
Property
Parking
- Total spaces: 4
- Parking features: Stone
Features
- Patio & porch: Deck, Front Porch
- Exterior features: Other
Lot
- Size: 0.89 Acres
Details
- Additional structures: Shed(s)
- Parcel number: 534489 128.162
- Special conditions: Standard
Construction
Type & style
- Home type: SingleFamily
- Architectural style: Ranch
- Property subtype: Single Family Residence, Residential
Materials
- Vinyl Siding
- Roof: Fiberglass
Condition
- Updated/Remodeled
- New construction: No
- Year built: 1970
Utilities & green energy
- Sewer: Septic Tank
Community & neighborhood
Location
- Region: Hudson Falls
Price history
| Date | Event | Price |
|---|---|---|
| 10/29/2025 | Sold | $256,000+5.6%$271/sqft |
Source: | ||
| 8/29/2025 | Pending sale | $242,500$257/sqft |
Source: | ||
| 8/25/2025 | Listed for sale | $242,500+48.8%$257/sqft |
Source: | ||
| 3/25/2020 | Sold | $163,000+0.7%$173/sqft |
Source: | ||
| 2/10/2020 | Pending sale | $161,900$172/sqft |
Source: Coldwell Banker Prime Properties #202012354 Report a problem | ||
Public tax history
| Year | Property taxes | Tax assessment |
|---|---|---|
| 2024 | -- | $176,500 +3.6% |
| 2023 | -- | $170,300 +1.4% |
| 2022 | -- | $168,000 |
Find assessor info on the county website
Neighborhood: 12839
Nearby schools
GreatSchools rating
- 3/10Hudson Falls Primary SchoolGrades: K-3,6Distance: 3.3 mi
- 3/10Hudson Falls Middle SchoolGrades: 6-8Distance: 3.8 mi
- 3/10Hudson Falls High SchoolGrades: 9-12Distance: 3.7 mi
Schools provided by the listing agent
- High: Hudson Falls
Source: Global MLS. This data may not be complete. We recommend contacting the local school district to confirm school assignments for this home.
