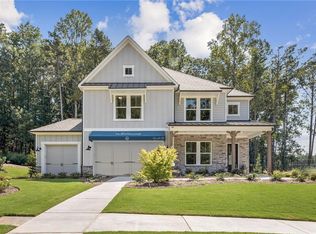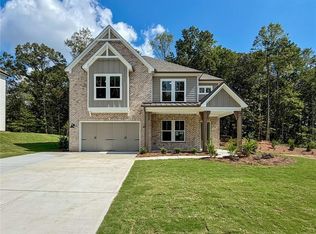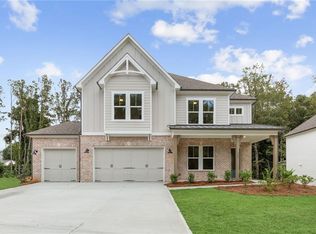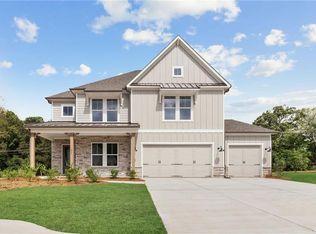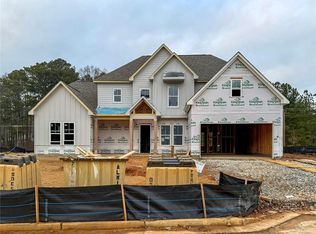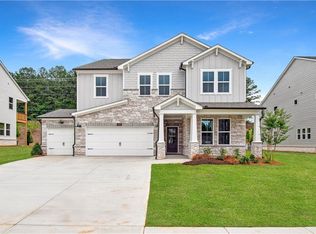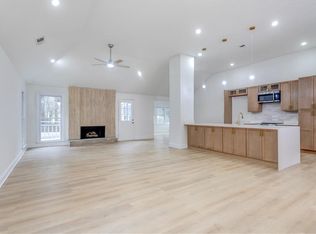727 Crest Line Trl, Powder Springs, GA 30127
What's special
- 86 days |
- 204 |
- 19 |
Zillow last checked: 8 hours ago
Listing updated: January 14, 2026 at 06:38am
Julie Kristin Campbell,
Loren Realty, LLC.
Travel times
Schedule tour
Facts & features
Interior
Bedrooms & bathrooms
- Bedrooms: 5
- Bathrooms: 4
- Full bathrooms: 4
- Main level bathrooms: 1
- Main level bedrooms: 1
Rooms
- Room types: Attic, Bathroom, Bedroom, Kitchen, Laundry, Living Room, Master Bathroom, Master Bedroom
Primary bedroom
- Features: None
- Level: None
Bedroom
- Features: None
Primary bathroom
- Features: Separate His/Hers, Separate Tub/Shower, Soaking Tub
Dining room
- Features: Open Concept
Kitchen
- Features: Cabinets Stain, Kitchen Island, Pantry Walk-In, Stone Counters, View to Family Room
Heating
- Central, Heat Pump, Zoned
Cooling
- Ceiling Fan(s), Central Air, Electric, Zoned
Appliances
- Included: Dishwasher, Disposal, Electric Oven, Gas Cooktop, Gas Water Heater, Microwave, Range Hood, Tankless Water Heater
- Laundry: Laundry Room, Upper Level
Features
- Crown Molding, Double Vanity, Entrance Foyer 2 Story, High Ceilings 9 ft Upper, High Ceilings 10 ft Main, High Speed Internet, Tray Ceiling(s), Walk-In Closet(s)
- Flooring: Carpet, Luxury Vinyl, Tile
- Windows: Double Pane Windows
- Basement: None
- Number of fireplaces: 1
- Fireplace features: Factory Built, Gas Starter, Great Room
- Common walls with other units/homes: No Common Walls
Interior area
- Total structure area: 2,817
- Total interior livable area: 2,817 sqft
Video & virtual tour
Property
Parking
- Total spaces: 2
- Parking features: Attached, Driveway, Garage, Garage Door Opener, Garage Faces Front, Kitchen Level
- Attached garage spaces: 2
- Has uncovered spaces: Yes
Accessibility
- Accessibility features: None
Features
- Levels: Two
- Stories: 2
- Patio & porch: Covered, Front Porch, Patio
- Exterior features: Lighting, Private Yard, No Dock
- Pool features: None
- Spa features: None
- Fencing: None
- Has view: Yes
- View description: Trees/Woods
- Waterfront features: None
- Body of water: None
Lot
- Size: 0.31 Acres
- Dimensions: 78x173x78x173
- Features: Back Yard, Landscaped
Details
- Additional structures: None
- Other equipment: Irrigation Equipment
- Horse amenities: None
Construction
Type & style
- Home type: SingleFamily
- Architectural style: Craftsman
- Property subtype: Single Family Residence, Residential
Materials
- Blown-In Insulation, Brick, Fiber Cement
- Foundation: Slab
- Roof: Ridge Vents,Shingle
Condition
- New Construction
- New construction: Yes
- Year built: 2025
Details
- Builder name: Windsong Properties
- Warranty included: Yes
Utilities & green energy
- Electric: 110 Volts, 220 Volts
- Sewer: Public Sewer
- Water: Public
- Utilities for property: Cable Available, Electricity Available, Natural Gas Available, Phone Available, Sewer Available, Underground Utilities, Water Available
Green energy
- Energy efficient items: None
- Energy generation: None
Community & HOA
Community
- Features: Homeowners Assoc, Near Schools, Near Shopping, Near Trails/Greenway
- Security: Carbon Monoxide Detector(s), Security System Owned, Smoke Detector(s)
- Subdivision: Ashbury Commons
HOA
- Has HOA: Yes
- Services included: Reserve Fund
- HOA fee: $950 annually
- HOA phone: 678-541-8718
Location
- Region: Powder Springs
Financial & listing details
- Price per square foot: $231/sqft
- Date on market: 11/1/2025
- Cumulative days on market: 323 days
- Listing terms: Cash,Conventional,FHA,VA Loan
- Ownership: Fee Simple
- Electric utility on property: Yes
- Road surface type: Asphalt
About the community
Source: Windsong
5 homes in this community
Available homes
| Listing | Price | Bed / bath | Status |
|---|---|---|---|
Current home: 727 Crest Line Trl | $649,900 | 5 bed / 4 bath | Available |
| 675 Crest Line Trl | $669,571 | 5 bed / 4 bath | Available |
| 671 Crest Line Trl | $730,664 | 4 bed / 4 bath | Available |
| 715 Crest Line Trl | $795,550 | 5 bed / 5 bath | Under construction |
| 723 Crest Line Trl | $689,038 | 4 bed / 4 bath | Pending |
Source: Windsong
Contact agent
By pressing Contact agent, you agree that Zillow Group and its affiliates, and may call/text you about your inquiry, which may involve use of automated means and prerecorded/artificial voices. You don't need to consent as a condition of buying any property, goods or services. Message/data rates may apply. You also agree to our Terms of Use. Zillow does not endorse any real estate professionals. We may share information about your recent and future site activity with your agent to help them understand what you're looking for in a home.
Learn how to advertise your homesEstimated market value
$648,300
$616,000 - $681,000
$2,995/mo
Price history
| Date | Event | Price |
|---|---|---|
| 11/1/2025 | Price change | $649,900+0%$231/sqft |
Source: | ||
| 9/9/2025 | Price change | $649,7140%$231/sqft |
Source: | ||
| 9/6/2025 | Price change | $649,900-1%$231/sqft |
Source: | ||
| 8/15/2025 | Price change | $656,714-11.1%$233/sqft |
Source: | ||
| 4/24/2025 | Price change | $738,303-0.5%$262/sqft |
Source: | ||
Public tax history
Monthly payment
Neighborhood: 30127
Nearby schools
GreatSchools rating
- 7/10Vaughan Elementary SchoolGrades: PK-5Distance: 1.6 mi
- 8/10Lost Mountain Middle SchoolGrades: 6-8Distance: 2.9 mi
- 9/10Harrison High SchoolGrades: 9-12Distance: 3 mi
Schools provided by the builder
- Elementary: Vaughan
- Middle: Lost Mountain
- High: Harrison
- District: Cobb County
Source: Windsong. This data may not be complete. We recommend contacting the local school district to confirm school assignments for this home.

