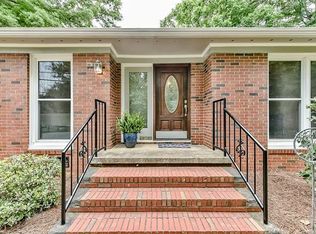Amazing location next to Davidson College and less than a mile to downtown Davidson. Ample entertaining space inside and out PLUS a one bedroom apartment above the detached 2 car garage. Garage has front and back doors with driveways off of Grey Road and Concord Rd. Backyard is fenced, has Endless Pool, firepit with seating and lots of room to entertain. Total renovation in 2005 with many upgrades, see agent remarks. Master bedroom, office and laundry room addition in 2010.
This property is off market, which means it's not currently listed for sale or rent on Zillow. This may be different from what's available on other websites or public sources.
