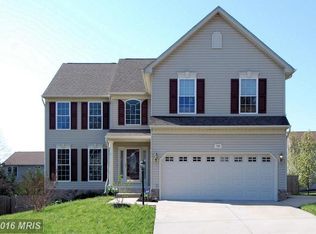Sold for $465,000 on 07/21/23
$465,000
727 Concord Point Dr, Perryville, MD 21903
5beds
3,083sqft
Single Family Residence
Built in 2003
8,621 Square Feet Lot
$506,200 Zestimate®
$151/sqft
$3,861 Estimated rent
Home value
$506,200
$481,000 - $532,000
$3,861/mo
Zestimate® history
Loading...
Owner options
Explore your selling options
What's special
Don’t Miss this Gorgeous...Barry Andrews, Patrick Henry Model, Energy-Star home Featuring 5 Bedrooms and 3.5 Bathrooms in sought after, Beacon Point Community! With 3,847 finished square feet you will not be disappointed! This beautiful home features hardwood floors on entry, throughout the foyer, kitchen, breakfast room and half bath. The super-size living and dining rooms afford crown molding, loads of natural sunlight and are both ideal for family gatherings! The Kitchen will meet all your needs with a large island, custom cabinet/pantry, stainless appliances, a huge island and adjacent breakfast room! Never miss family time as the kitchen and eating area overlook the family room with near new carpet and a perfectly positioned stone accent, gas fireplace. The 3-season room is always a favorite to relax comfortably inside or take the steps down to the paver patio and enjoy the huge, level, fenced back yard! This home has a fantastic open & airy feeling with perfect flow. Upstairs you will find 4 spacious bedrooms each with ceiling fan and large spacious closets! Enjoy your ensuite with the perfectly sized primary bedroom complimented by vaulted ceilings, walk-in closet and a 2nd closet; relax and enjoy your super bath with soaking tub, separate shower and dual vanity sink. The lower level is likely to feel never ending… complete with a full bath and 5th bedroom you also have a huge area to store all your belongings or perhaps create a 2nd family room or Recreation room to your liking! For your peace of mind and safety, the basement area also includes an exit to the rear yard and a radon system. Checkout all the improvements and upgrades provided under documents. Photos are coming soon! Schedule your showing NOW for Thursday, June 15!
Zillow last checked: 8 hours ago
Listing updated: July 21, 2023 at 08:36am
Listed by:
Nicole Caggese McQuay 410-935-3623,
Coldwell Banker Realty
Bought with:
Scott Miller, 631769
High Power Realty, LLC.
Source: Bright MLS,MLS#: MDCC2009360
Facts & features
Interior
Bedrooms & bathrooms
- Bedrooms: 5
- Bathrooms: 4
- Full bathrooms: 3
- 1/2 bathrooms: 1
- Main level bathrooms: 1
Basement
- Area: 1264
Heating
- Forced Air, Natural Gas
Cooling
- Central Air, Electric
Appliances
- Included: Dishwasher, Dryer, Microwave, Oven/Range - Gas, Washer, Water Heater, Gas Water Heater
- Laundry: Main Level, Mud Room
Features
- Breakfast Area, Family Room Off Kitchen, Kitchen Island, Kitchen - Table Space, Primary Bath(s), Chair Railings, Upgraded Countertops, Crown Molding, High Ceilings, Vaulted Ceiling(s)
- Flooring: Wood, Carpet, Tile/Brick
- Windows: Window Treatments
- Basement: Exterior Entry,Full,Partially Finished,Rear Entrance
- Number of fireplaces: 1
- Fireplace features: Glass Doors, Mantel(s), Gas/Propane
Interior area
- Total structure area: 3,847
- Total interior livable area: 3,083 sqft
- Finished area above ground: 2,583
- Finished area below ground: 500
Property
Parking
- Total spaces: 4
- Parking features: Garage Door Opener, Driveway, Asphalt, Off Street, Attached
- Attached garage spaces: 2
- Uncovered spaces: 2
- Details: Garage Sqft: 436
Accessibility
- Accessibility features: None
Features
- Levels: Two
- Stories: 2
- Patio & porch: Deck, Screened, Screened Porch
- Exterior features: Sidewalks
- Pool features: None
- Fencing: Board
Lot
- Size: 8,621 sqft
- Features: Level, Open Lot, Front Yard, Rear Yard, Suburban
Details
- Additional structures: Above Grade, Below Grade
- Parcel number: 0807049528
- Zoning: R2
- Special conditions: Standard
Construction
Type & style
- Home type: SingleFamily
- Architectural style: Traditional
- Property subtype: Single Family Residence
Materials
- Vinyl Siding
- Foundation: Concrete Perimeter
- Roof: Pitched,Shingle
Condition
- Excellent
- New construction: No
- Year built: 2003
Details
- Builder model: THE PATRICK HENRY
- Builder name: BARRY ANDREWS
Utilities & green energy
- Electric: 200+ Amp Service
- Sewer: Public Sewer
- Water: Public
- Utilities for property: Cable Connected
Community & neighborhood
Location
- Region: Perryville
- Subdivision: Beacon Point
- Municipality: Perryville
HOA & financial
HOA
- Has HOA: Yes
- HOA fee: $192 annually
- Services included: Common Area Maintenance, Management
- Association name: BEACON POINT
Other
Other facts
- Listing agreement: Exclusive Right To Sell
- Ownership: Fee Simple
Price history
| Date | Event | Price |
|---|---|---|
| 7/21/2023 | Sold | $465,000+1.1%$151/sqft |
Source: | ||
| 6/17/2023 | Pending sale | $459,900$149/sqft |
Source: | ||
| 6/15/2023 | Listed for sale | $459,900+53.3%$149/sqft |
Source: | ||
| 7/26/2016 | Sold | $300,000-3.2%$97/sqft |
Source: Public Record | ||
| 4/17/2016 | Listed for sale | $309,900+10.7%$101/sqft |
Source: BHHS Fox & Roach #6771097 | ||
Public tax history
| Year | Property taxes | Tax assessment |
|---|---|---|
| 2025 | -- | $374,933 +5.7% |
| 2024 | $5,170 +5.3% | $354,667 +6.1% |
| 2023 | $4,908 +3.1% | $334,400 |
Find assessor info on the county website
Neighborhood: 21903
Nearby schools
GreatSchools rating
- 4/10Perryville Elementary SchoolGrades: PK-5Distance: 0.8 mi
- 4/10Perryville Middle SchoolGrades: 6-8Distance: 0.5 mi
- 6/10Perryville High SchoolGrades: 9-12Distance: 0.6 mi
Schools provided by the listing agent
- Elementary: Perryville
- Middle: Perryville
- High: Perryville
- District: Cecil County Public Schools
Source: Bright MLS. This data may not be complete. We recommend contacting the local school district to confirm school assignments for this home.

Get pre-qualified for a loan
At Zillow Home Loans, we can pre-qualify you in as little as 5 minutes with no impact to your credit score.An equal housing lender. NMLS #10287.
Sell for more on Zillow
Get a free Zillow Showcase℠ listing and you could sell for .
$506,200
2% more+ $10,124
With Zillow Showcase(estimated)
$516,324