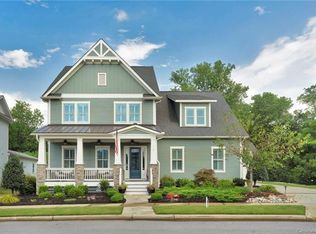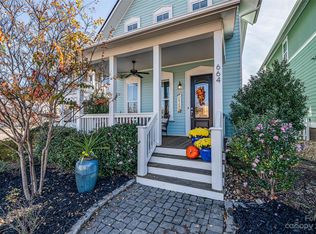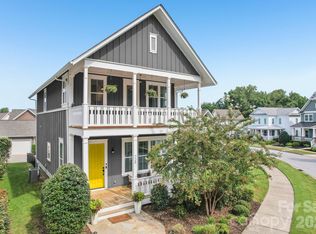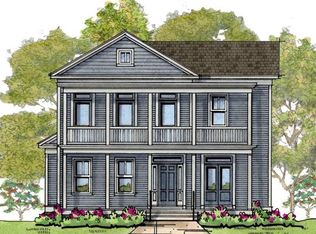Closed
$890,000
727 Bluff Loop Rd, Rock Hill, SC 29730
5beds
3,664sqft
Single Family Residence
Built in 2015
0.37 Acres Lot
$893,600 Zestimate®
$243/sqft
$3,375 Estimated rent
Home value
$893,600
$849,000 - $938,000
$3,375/mo
Zestimate® history
Loading...
Owner options
Explore your selling options
What's special
A Rare Find,,,,Gorgeous Saussy Burbank 5 Bedroom, 4 Full Bathrooms and a 3 Car Garage home on one of the best streets in sought after Riverwalk Community. Home sits on a large flat lot with an amazing landscaped back yard with hardscape leading to a serene gas fireplace setting. Lot is backing to trees with seasonal water view of the Catawba River. This home has been meticulously maintained and move in ready.
Riverwalk offers a Community Pool, Playground, Recreation Area, and Walking Trails and just a short walk to the Catawba River, Shops and Restaurants!
Zillow last checked: 8 hours ago
Listing updated: June 30, 2025 at 06:31am
Listing Provided by:
Laura Sautter laurasautter.realtor@gmail.com,
Costello Real Estate and Investments LLC
Bought with:
Penny Sheppard
LPT Realty, LLC
Carmen Miller
LPT Realty, LLC
Source: Canopy MLS as distributed by MLS GRID,MLS#: 4244133
Facts & features
Interior
Bedrooms & bathrooms
- Bedrooms: 5
- Bathrooms: 4
- Full bathrooms: 4
Primary bedroom
- Level: Upper
Bedroom s
- Level: Upper
Bedroom s
- Level: Upper
Bedroom s
- Level: Upper
Bathroom full
- Level: Upper
Bathroom full
- Level: Upper
Bathroom full
- Level: Upper
Bathroom full
- Level: Main
Other
- Level: Upper
Bonus room
- Level: Upper
Dining room
- Level: Main
Family room
- Level: Main
Kitchen
- Level: Main
Office
- Level: Main
Heating
- Floor Furnace
Cooling
- Central Air
Appliances
- Included: Dishwasher, Disposal, Double Oven, Electric Cooktop, Microwave, Oven, Wall Oven
- Laundry: Inside, Laundry Room, Upper Level
Features
- Drop Zone, Kitchen Island, Open Floorplan, Pantry, Walk-In Closet(s)
- Flooring: Carpet, Tile, Wood
- Has basement: No
- Fireplace features: Family Room
Interior area
- Total structure area: 3,664
- Total interior livable area: 3,664 sqft
- Finished area above ground: 3,664
- Finished area below ground: 0
Property
Parking
- Total spaces: 3
- Parking features: Driveway, Attached Garage, Garage on Main Level
- Attached garage spaces: 3
- Has uncovered spaces: Yes
Features
- Levels: Two
- Stories: 2
- Patio & porch: Front Porch, Patio
- Fencing: Back Yard,Fenced
Lot
- Size: 0.37 Acres
- Features: Wooded
Details
- Parcel number: 6620801224
- Zoning: Res
- Special conditions: Standard
Construction
Type & style
- Home type: SingleFamily
- Property subtype: Single Family Residence
Materials
- Fiber Cement
- Foundation: Crawl Space
- Roof: Shingle
Condition
- New construction: No
- Year built: 2015
Details
- Builder name: Saussy Burbank
Utilities & green energy
- Sewer: Public Sewer
- Water: City
Community & neighborhood
Location
- Region: Rock Hill
- Subdivision: Riverwalk
HOA & financial
HOA
- Has HOA: Yes
- HOA fee: $323 quarterly
- Association name: William Douglas
- Association phone: 704-347-8900
Other
Other facts
- Listing terms: Cash,Conventional
- Road surface type: Concrete, Paved
Price history
| Date | Event | Price |
|---|---|---|
| 6/27/2025 | Sold | $890,000-3.8%$243/sqft |
Source: | ||
| 6/25/2025 | Pending sale | $925,000$252/sqft |
Source: | ||
| 4/11/2025 | Listed for sale | $925,000+26.7%$252/sqft |
Source: | ||
| 7/14/2021 | Sold | $730,000+57.7%$199/sqft |
Source: Public Record Report a problem | ||
| 8/18/2016 | Listing removed | $463,000$126/sqft |
Source: BSI Builder Services #3197513 Report a problem | ||
Public tax history
| Year | Property taxes | Tax assessment |
|---|---|---|
| 2025 | -- | $32,344 +15% |
| 2024 | $6,497 -0.5% | $28,125 |
| 2023 | $6,530 -0.6% | $28,125 |
Find assessor info on the county website
Neighborhood: 29730
Nearby schools
GreatSchools rating
- 6/10Independence Elementary SchoolGrades: PK-5Distance: 5.1 mi
- 4/10W. C. Sullivan Middle SchoolGrades: 6-8Distance: 2.6 mi
- 4/10Rock Hill High SchoolGrades: 9-12Distance: 5.4 mi
Schools provided by the listing agent
- Elementary: Independence
- Middle: Sullivan
- High: Rock Hill
Source: Canopy MLS as distributed by MLS GRID. This data may not be complete. We recommend contacting the local school district to confirm school assignments for this home.
Get a cash offer in 3 minutes
Find out how much your home could sell for in as little as 3 minutes with a no-obligation cash offer.
Estimated market value
$893,600
Get a cash offer in 3 minutes
Find out how much your home could sell for in as little as 3 minutes with a no-obligation cash offer.
Estimated market value
$893,600



