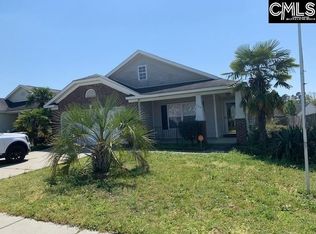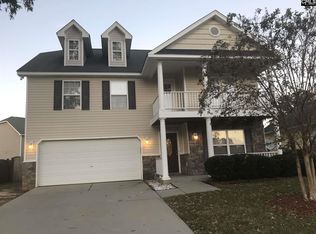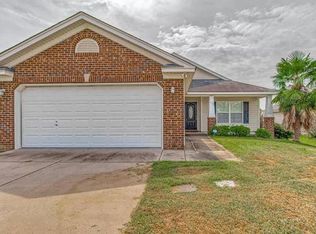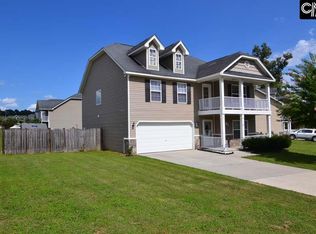Sold for $295,000
Street View
$295,000
727 Applegate Ln, Columbia, SC 29209
4beds
2,394sqft
SingleFamily
Built in 2009
8,276 Square Feet Lot
$299,900 Zestimate®
$123/sqft
$2,090 Estimated rent
Home value
$299,900
$279,000 - $324,000
$2,090/mo
Zestimate® history
Loading...
Owner options
Explore your selling options
What's special
This traditional 4 BD 2.5BA (2,394 sq. ft.) is Move IN Ready! As you enter this home from the front door you will see a combination formal dining room and formal living room. From there you will enter the eat-in kitchen that opens up to a living room area. Huge Master Suite features a large balcony, separate shower garden tub, and large walk-in closet. Large secondary bedrooms. Huge Backyard! New Carpet and Freshly Painted!
Facts & features
Interior
Bedrooms & bathrooms
- Bedrooms: 4
- Bathrooms: 3
- Full bathrooms: 2
- 1/2 bathrooms: 1
Heating
- Forced air
Cooling
- Central
Appliances
- Included: Dishwasher, Microwave, Refrigerator
- Laundry: Utility Room
Features
- Flooring: Carpet, Laminate
Interior area
- Total interior livable area: 2,394 sqft
Property
Parking
- Parking features: Garage - Attached
Features
- Exterior features: Vinyl
- Fencing: Rear Only Wood
Lot
- Size: 8,276 sqft
Details
- Parcel number: 220091302
Construction
Type & style
- Home type: SingleFamily
Materials
- Roof: Composition
Condition
- Year built: 2009
Utilities & green energy
- Sewer: Public
Community & neighborhood
Location
- Region: Columbia
HOA & financial
HOA
- Has HOA: Yes
- HOA fee: $18 monthly
Other
Other facts
- Class: RESIDENTIAL
- Status Category: Active
- Equipment: Disposal
- Kitchen: Counter Tops-Formica, Nook, Cabinets-Stained
- Master Bedroom: Separate Shower, Closet-Walk in, Tub-Garden
- Road Type: Paved
- Sewer: Public
- Style: Traditional
- Water: Public
- Levels: Master Bedroom: Second
- Assn Fee Per: Yearly
- Garage Level: Main
- Fencing: Rear Only Wood
- State: SC
- Laundry: Utility Room
- 4th Bedroom: Ceiling Fan
- Great Room: Ceiling Fan
- New/Resale: Resale
- 2nd Bedroom: Ceiling Fan
- 3rd Bedroom: Ceiling Fan
- Foundation: Slab
- Power On: Yes
- Range: Free-standing
- Sale/Rent: For Sale
- Property Disclosure?: Yes
Price history
| Date | Event | Price |
|---|---|---|
| 7/21/2025 | Sold | $295,000-1.7%$123/sqft |
Source: Public Record Report a problem | ||
| 5/25/2025 | Pending sale | $300,000$125/sqft |
Source: | ||
| 5/15/2025 | Price change | $300,000-1.6%$125/sqft |
Source: | ||
| 5/1/2025 | Listed for sale | $305,000+22%$127/sqft |
Source: | ||
| 7/20/2022 | Sold | $250,000+112.5%$104/sqft |
Source: Public Record Report a problem | ||
Public tax history
| Year | Property taxes | Tax assessment |
|---|---|---|
| 2022 | $1,469 -0.4% | $6,800 |
| 2021 | $1,475 -1.7% | $6,800 |
| 2020 | $1,501 +3.9% | $6,800 +3% |
Find assessor info on the county website
Neighborhood: 29209
Nearby schools
GreatSchools rating
- 6/10Mill Creek Elementary SchoolGrades: PK-5Distance: 2.2 mi
- 3/10Hopkins Middle SchoolGrades: 6-8Distance: 5.9 mi
- 2/10Lower Richland High SchoolGrades: 9-12Distance: 1.5 mi
Schools provided by the listing agent
- Elementary: Mill Creek
- Middle: Southeast
- High: Lower Richland
- District: Richland One
Source: The MLS. This data may not be complete. We recommend contacting the local school district to confirm school assignments for this home.
Get a cash offer in 3 minutes
Find out how much your home could sell for in as little as 3 minutes with a no-obligation cash offer.
Estimated market value
$299,900



