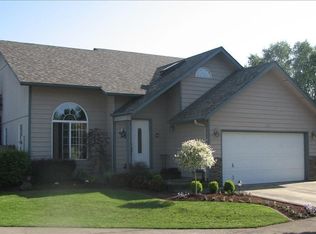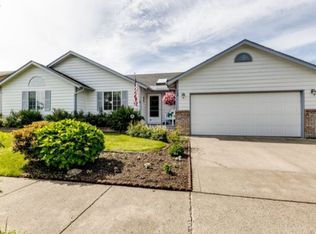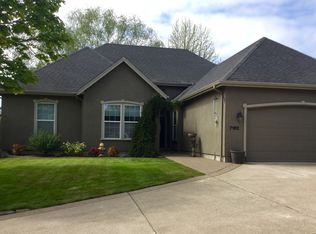Beautiful home located in the highly desirable Thurston area within walking distance of schools and parks. The home features a two-story tall spacious living room, master bedroom downstairs, and a multi-functional loft and the other three bedrooms upstairs. New interior paint and freshly finished kitchen cabinets. Fully fenced large yard on both sides are perfect for relaxation and entertainment. RV parking and tool shed. Well maintained landscaping with sprinkler system.
This property is off market, which means it's not currently listed for sale or rent on Zillow. This may be different from what's available on other websites or public sources.



