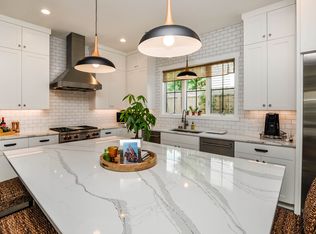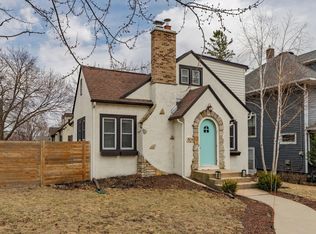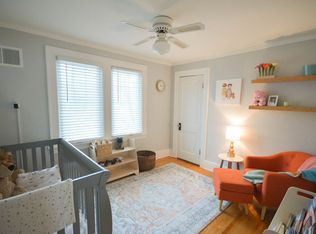Closed
$479,000
727 6th Ave SW, Rochester, MN 55902
3beds
3,489sqft
Single Family Residence
Built in 1910
7,840.8 Square Feet Lot
$488,600 Zestimate®
$137/sqft
$2,629 Estimated rent
Home value
$488,600
$450,000 - $533,000
$2,629/mo
Zestimate® history
Loading...
Owner options
Explore your selling options
What's special
Beautifully maintained 3-story home in Historic SW. Stunning original woodwork, glass French doors, gas fireplace, arched doorways, leaded glass, original hardwood floors, claw foot tub, and main floor laundry. Many updates including metal roof (you won't realize it is metal), vinyl siding, Trex decking, newer privacy fence, water heater, water softener, upgraded kitchen with cherry cabinets, stainless steel appliances, granite counters, master suite with vaulted ceilings and full bath. Three bedrooms on one level and an additional finished bonus room on the 3rd floor. This stunning home also includes a 2-car garage. Just blocks from Soldiers Field park, water park, golfing and downtown. Don't miss out on this one!
Zillow last checked: 8 hours ago
Listing updated: July 16, 2025 at 08:16am
Listed by:
Lisa Seymour 507-288-7665,
Edina Realty, Inc.
Bought with:
Sara Vix
Keller Williams Premier Realty
Source: NorthstarMLS as distributed by MLS GRID,MLS#: 6715492
Facts & features
Interior
Bedrooms & bathrooms
- Bedrooms: 3
- Bathrooms: 3
- Full bathrooms: 1
- 3/4 bathrooms: 2
Bedroom 1
- Level: Second
- Area: 182 Square Feet
- Dimensions: 13x14
Bedroom 2
- Level: Second
- Area: 130 Square Feet
- Dimensions: 13x10
Bedroom 3
- Level: Second
- Area: 220 Square Feet
- Dimensions: 20x11
Bathroom
- Level: Main
- Area: 77 Square Feet
- Dimensions: 11x7
Bathroom
- Level: Second
- Area: 42 Square Feet
- Dimensions: 7x6
Bathroom
- Level: Second
- Area: 35 Square Feet
- Dimensions: 7x5
Bonus room
- Level: Third
- Area: 525 Square Feet
- Dimensions: 25x21
Den
- Level: Second
- Area: 77 Square Feet
- Dimensions: 11x7
Dining room
- Level: Main
- Area: 156 Square Feet
- Dimensions: 12x13
Family room
- Level: Main
- Area: 160 Square Feet
- Dimensions: 16x10
Kitchen
- Level: Main
- Area: 297 Square Feet
- Dimensions: 11x27
Laundry
- Level: Main
Living room
- Level: Main
- Area: 182 Square Feet
- Dimensions: 13x14
Heating
- Forced Air, Fireplace(s)
Cooling
- Central Air
Appliances
- Included: Dishwasher, Disposal, Dryer, Exhaust Fan, Humidifier, Gas Water Heater, Microwave, Range, Refrigerator, Stainless Steel Appliance(s), Washer, Water Softener Owned
Features
- Basement: Crawl Space,Full,Unfinished
- Number of fireplaces: 1
- Fireplace features: Brick, Family Room, Gas, Insert
Interior area
- Total structure area: 3,489
- Total interior livable area: 3,489 sqft
- Finished area above ground: 2,501
- Finished area below ground: 0
Property
Parking
- Total spaces: 2
- Parking features: Detached, Asphalt, Garage Door Opener
- Garage spaces: 2
- Has uncovered spaces: Yes
- Details: Garage Dimensions (24x24)
Accessibility
- Accessibility features: None
Features
- Levels: More Than 2 Stories
- Patio & porch: Awning(s), Composite Decking, Deck, Front Porch, Porch
- Pool features: None
- Fencing: Full,Privacy,Wood
Lot
- Size: 7,840 sqft
- Dimensions: 55 x 140
Details
- Foundation area: 988
- Parcel number: 640224009590
- Zoning description: Residential-Single Family
Construction
Type & style
- Home type: SingleFamily
- Property subtype: Single Family Residence
Materials
- Vinyl Siding
- Foundation: Stone
- Roof: Age 8 Years or Less,Metal,Pitched
Condition
- Age of Property: 115
- New construction: No
- Year built: 1910
Utilities & green energy
- Electric: Circuit Breakers
- Gas: Natural Gas
- Sewer: City Sewer/Connected
- Water: City Water/Connected
Community & neighborhood
Location
- Region: Rochester
- Subdivision: Head & Mcmahon Add
HOA & financial
HOA
- Has HOA: No
Other
Other facts
- Road surface type: Paved
Price history
| Date | Event | Price |
|---|---|---|
| 7/15/2025 | Sold | $479,000-2%$137/sqft |
Source: | ||
| 6/12/2025 | Pending sale | $489,000$140/sqft |
Source: | ||
| 5/22/2025 | Price change | $489,000-6.9%$140/sqft |
Source: | ||
| 5/9/2025 | Listed for sale | $525,000+46.4%$150/sqft |
Source: | ||
| 3/11/2016 | Sold | $358,690+1%$103/sqft |
Source: | ||
Public tax history
| Year | Property taxes | Tax assessment |
|---|---|---|
| 2024 | $5,246 | $444,200 +6.6% |
| 2023 | -- | $416,600 +7.4% |
| 2022 | $4,632 +10.8% | $388,000 +15.5% |
Find assessor info on the county website
Neighborhood: Historic Southwest
Nearby schools
GreatSchools rating
- 8/10Folwell Elementary SchoolGrades: PK-5Distance: 0.7 mi
- 9/10Mayo Senior High SchoolGrades: 8-12Distance: 1.5 mi
- 5/10John Adams Middle SchoolGrades: 6-8Distance: 3 mi
Schools provided by the listing agent
- Elementary: Folwell
- Middle: John Adams
- High: Mayo
Source: NorthstarMLS as distributed by MLS GRID. This data may not be complete. We recommend contacting the local school district to confirm school assignments for this home.
Get a cash offer in 3 minutes
Find out how much your home could sell for in as little as 3 minutes with a no-obligation cash offer.
Estimated market value$488,600
Get a cash offer in 3 minutes
Find out how much your home could sell for in as little as 3 minutes with a no-obligation cash offer.
Estimated market value
$488,600


