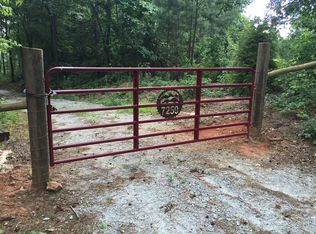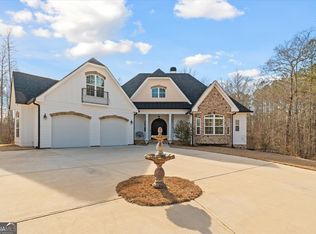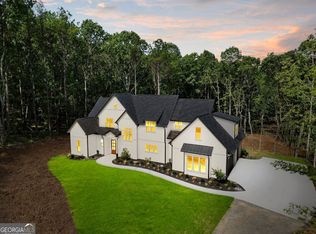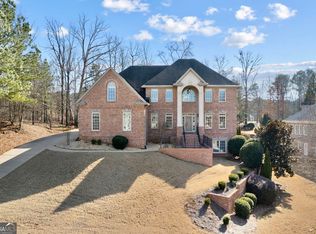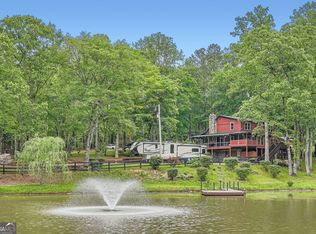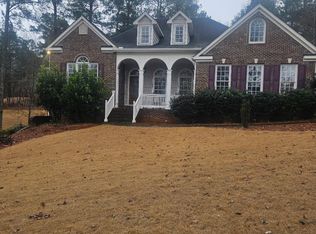Custom built retreat offering exceptional space, privacy, and versatility, this impressive home features a fully finished basement with second kitchen, kegerator, and an ample safe room, ideal for entertaining, multigenerational living, or a private guest suite. Set on nearly two private acres, the property combines high-quality construction with thoughtful design, generous room sizes, and inviting indoor and outdoor living spaces, creating a rare opportunity to own a truly special home.
Active
$849,900
7269 Tyree Rd, Winston, GA 30187
5beds
5,285sqft
Est.:
Single Family Residence
Built in 2017
1.83 Acres Lot
$826,700 Zestimate®
$161/sqft
$-- HOA
What's special
Generous room sizesAmple safe roomPrivate guest suiteNearly two private acres
- 3 days |
- 482 |
- 17 |
Zillow last checked: 8 hours ago
Listing updated: February 05, 2026 at 05:06am
Listed by:
Elizabeth Barnes 404-374-0893,
Keller Williams Realty
Source: GAMLS,MLS#: 10684225
Tour with a local agent
Facts & features
Interior
Bedrooms & bathrooms
- Bedrooms: 5
- Bathrooms: 4
- Full bathrooms: 3
- 1/2 bathrooms: 1
- Main level bathrooms: 2
- Main level bedrooms: 4
Rooms
- Room types: Bonus Room, Den, Exercise Room, Family Room, Game Room, Laundry, Media Room, Office
Kitchen
- Features: Breakfast Area, Breakfast Bar, Kitchen Island, Second Kitchen, Walk-in Pantry
Heating
- Central, Propane
Cooling
- Ceiling Fan(s), Central Air
Appliances
- Included: Dishwasher, Microwave, Tankless Water Heater
- Laundry: Other
Features
- Beamed Ceilings, Bookcases, Double Vanity, High Ceilings, In-Law Floorplan, Master On Main Level
- Flooring: Carpet, Hardwood, Tile
- Windows: Double Pane Windows
- Basement: Exterior Entry,Finished,Full
- Attic: Pull Down Stairs
- Number of fireplaces: 1
- Fireplace features: Gas Log, Living Room
- Common walls with other units/homes: No Common Walls
Interior area
- Total structure area: 5,285
- Total interior livable area: 5,285 sqft
- Finished area above ground: 2,993
- Finished area below ground: 2,292
Property
Parking
- Total spaces: 2
- Parking features: Garage, Garage Door Opener, Kitchen Level
- Has garage: Yes
Features
- Levels: Three Or More
- Stories: 3
- Patio & porch: Deck, Screened
- Body of water: None
Lot
- Size: 1.83 Acres
- Features: Level, Private
- Residential vegetation: Wooded
Details
- Parcel number: 01550350039
Construction
Type & style
- Home type: SingleFamily
- Architectural style: Brick Front,Ranch,Traditional
- Property subtype: Single Family Residence
Materials
- Brick, Other
- Foundation: Slab
- Roof: Composition
Condition
- Resale
- New construction: No
- Year built: 2017
Utilities & green energy
- Sewer: Septic Tank
- Water: Public
- Utilities for property: Cable Available, Electricity Available, Water Available
Green energy
- Energy efficient items: Insulation, Water Heater
Community & HOA
Community
- Features: None
- Security: Carbon Monoxide Detector(s), Smoke Detector(s)
- Subdivision: None
HOA
- Has HOA: No
- Services included: None
Location
- Region: Winston
Financial & listing details
- Price per square foot: $161/sqft
- Tax assessed value: $686,900
- Annual tax amount: $7,392
- Date on market: 2/5/2026
- Listing agreement: Exclusive Right To Sell
- Electric utility on property: Yes
Estimated market value
$826,700
$785,000 - $868,000
$4,244/mo
Price history
Price history
| Date | Event | Price |
|---|---|---|
| 2/5/2026 | Listed for sale | $849,900-2.9%$161/sqft |
Source: | ||
| 2/3/2026 | Listing removed | $875,000$166/sqft |
Source: | ||
| 11/14/2025 | Price change | $875,000-2.2%$166/sqft |
Source: | ||
| 9/24/2025 | Price change | $895,000-0.6%$169/sqft |
Source: | ||
| 7/17/2025 | Listed for sale | $899,999-4.3%$170/sqft |
Source: | ||
Public tax history
Public tax history
| Year | Property taxes | Tax assessment |
|---|---|---|
| 2025 | $7,378 -0.2% | $274,760 |
| 2024 | $7,392 +7.2% | $274,760 |
| 2023 | $6,897 +6.1% | $274,760 +26.6% |
Find assessor info on the county website
BuyAbility℠ payment
Est. payment
$4,873/mo
Principal & interest
$4009
Property taxes
$567
Home insurance
$297
Climate risks
Neighborhood: 30187
Nearby schools
GreatSchools rating
- 7/10South Douglas Elementary SchoolGrades: K-5Distance: 2.3 mi
- 6/10Fairplay Middle SchoolGrades: 6-8Distance: 2.2 mi
- 6/10Alexander High SchoolGrades: 9-12Distance: 7.7 mi
Schools provided by the listing agent
- Elementary: South Douglas
- Middle: Fairplay
- High: Alexander
Source: GAMLS. This data may not be complete. We recommend contacting the local school district to confirm school assignments for this home.
Open to renting?
Browse rentals near this home.- Loading
- Loading
