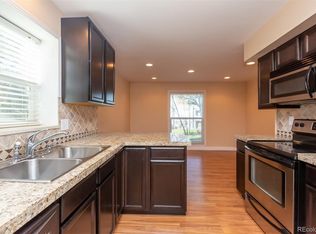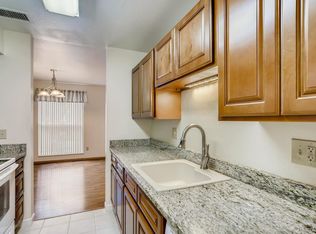Sold for $405,000 on 04/30/25
$405,000
7269 S Xenia Circle #C, Centennial, CO 80112
3beds
1,391sqft
Condominium
Built in 1973
-- sqft lot
$394,400 Zestimate®
$291/sqft
$2,466 Estimated rent
Home value
$394,400
$371,000 - $422,000
$2,466/mo
Zestimate® history
Loading...
Owner options
Explore your selling options
What's special
Nestled in the highly sought-after Hunters Hill community, this beautifully updated 3-bedroom, 2-bathroom condo offers the perfect blend of comfort, style, and convenience. As you step inside, you'll be welcomed by a spacious and light-filled living area, complete with a sleek, updated electric fireplace that adds warmth and ambiance. Sliding doors off the living room lead to a private balcony, perfect for enjoying your morning coffee or unwinding in the fresh air.
The open-concept layout flows seamlessly into the large dining area, ideal for entertaining guests or hosting cozy dinners. The remodeled kitchen boasts modern cabinetry, stylish countertops, stainless steel appliances, and ample storage space, making meal prep a breeze.
Retreat to the generous primary suite, which features a beautifully renovated en-suite bathroom for ultimate privacy and relaxation. Two additional well-sized bedrooms offer endless possibilities—use them as guest rooms, a home office, or a fitness space to fit your lifestyle. The convenience of in-unit laundry adds to the ease of daily living.
This condo has been thoughtfully updated with new LVT flooring, a remodeled kitchen, refreshed primary bath, new closet doors throughout, and remodeled laundry nook. The AC unit is also new. The HOA covers a wealth of amenities and utilities, providing stress-free living. Located in the award-winning Cherry Creek School District and just five minutes from the Denver Tech Center, you’ll have easy access to top-rated schools, dining, shopping, and major highways. Don't miss out on this fantastic opportunity to own a stylish and low-maintenance home in an unbeatable location!
Zillow last checked: 8 hours ago
Listing updated: May 01, 2025 at 08:31am
Listed by:
Caitlin Mollner 303-906-4827 caitlin.mollner@compass.com,
Compass - Denver
Bought with:
Chris Livingston, 100046753
Coldwell Banker Realty 18
Source: REcolorado,MLS#: 6249476
Facts & features
Interior
Bedrooms & bathrooms
- Bedrooms: 3
- Bathrooms: 2
- Full bathrooms: 1
- 3/4 bathrooms: 1
- Main level bathrooms: 2
- Main level bedrooms: 3
Primary bedroom
- Description: Spacious Primary Bedroom
- Level: Main
Bedroom
- Description: Second Bedroom
- Level: Main
Bedroom
- Description: 3rd Bedroom, Also Great For Office
- Level: Main
Primary bathroom
- Description: Remodeled Ensuite Bathroom
- Level: Main
Bathroom
- Description: Full Second Bathroom
- Level: Main
Dining room
- Description: Bright Dining Area/Breakfast Nook Off Of Kitchen
- Level: Main
Kitchen
- Description: Updated Kitchen
- Level: Main
Laundry
- Description: In-Unit Laundry
- Level: Main
Living room
- Description: Large Living Room With Updated Electric Fireplace
- Level: Main
Heating
- Forced Air
Cooling
- Central Air
Appliances
- Included: Dishwasher, Disposal, Dryer, Microwave, Oven, Range, Refrigerator, Washer
- Laundry: In Unit
Features
- Ceiling Fan(s), No Stairs, Quartz Counters, Smoke Free
- Flooring: Carpet, Vinyl
- Has basement: No
- Number of fireplaces: 1
- Fireplace features: Electric, Living Room
- Common walls with other units/homes: 1 Common Wall
Interior area
- Total structure area: 1,391
- Total interior livable area: 1,391 sqft
- Finished area above ground: 1,391
Property
Parking
- Total spaces: 1
- Parking features: Asphalt, Storage
- Carport spaces: 1
Features
- Levels: One
- Stories: 1
- Entry location: Stairs
- Patio & porch: Covered
- Exterior features: Balcony, Gas Valve
- Pool features: Outdoor Pool
Details
- Parcel number: 032388285
- Special conditions: Standard
Construction
Type & style
- Home type: Condo
- Architectural style: Contemporary
- Property subtype: Condominium
- Attached to another structure: Yes
Materials
- Wood Siding
Condition
- Updated/Remodeled
- Year built: 1973
Utilities & green energy
- Sewer: Public Sewer
- Water: Public
Community & neighborhood
Security
- Security features: Video Doorbell
Location
- Region: Centennial
- Subdivision: Hunters Hill
HOA & financial
HOA
- Has HOA: Yes
- HOA fee: $443 monthly
- Amenities included: Bike Storage, Clubhouse, Parking, Playground, Pool
- Services included: Gas, Heat, Insurance, Irrigation, Maintenance Grounds, Maintenance Structure, Recycling, Road Maintenance, Sewer, Snow Removal, Trash, Water
- Association name: Hunters Hill Condominiums
- Association phone: 303-850-7766
Other
Other facts
- Listing terms: Cash,Conventional,FHA,VA Loan
- Ownership: Individual
Price history
| Date | Event | Price |
|---|---|---|
| 4/30/2025 | Sold | $405,000+1.5%$291/sqft |
Source: | ||
| 4/2/2025 | Pending sale | $399,000$287/sqft |
Source: | ||
| 3/27/2025 | Listed for sale | $399,000+40.7%$287/sqft |
Source: | ||
| 2/9/2021 | Sold | $283,500-4.2%$204/sqft |
Source: Public Record | ||
| 12/31/2020 | Pending sale | $296,000$213/sqft |
Source: Elevate Real Estate #7731342 | ||
Public tax history
| Year | Property taxes | Tax assessment |
|---|---|---|
| 2024 | $1,935 +18.3% | $21,005 -15.7% |
| 2023 | $1,636 +0% | $24,930 +47.9% |
| 2022 | $1,636 | $16,854 -2% |
Find assessor info on the county website
Neighborhood: 80112
Nearby schools
GreatSchools rating
- 8/10Walnut Hills Community Elementary SchoolGrades: PK-5Distance: 0.7 mi
- 9/10Campus Middle SchoolGrades: 6-8Distance: 3.2 mi
- 9/10Cherry Creek High SchoolGrades: 9-12Distance: 3.2 mi
Schools provided by the listing agent
- Elementary: Walnut Hills
- Middle: Campus
- High: Cherry Creek
- District: Cherry Creek 5
Source: REcolorado. This data may not be complete. We recommend contacting the local school district to confirm school assignments for this home.
Get a cash offer in 3 minutes
Find out how much your home could sell for in as little as 3 minutes with a no-obligation cash offer.
Estimated market value
$394,400
Get a cash offer in 3 minutes
Find out how much your home could sell for in as little as 3 minutes with a no-obligation cash offer.
Estimated market value
$394,400

