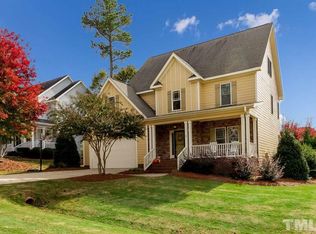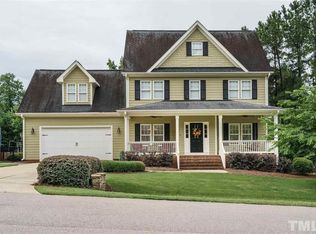Custom built home on flat, fenced lot w/ open concept & hardwoods thru main. Lots of fresh paint in modern tones; BIG Kitchen w/ planning desk, abundant cabinets & HUGE pantry + butler's pantry! Family rm w/ abundant windows & fireplc flanked w/ builts-ins; Spacious master & tiled bath w/ oversized shower, soaking tub & water closet; generous bonus & loads of storage/finishable space in walk-up attic. Fantastic outdoor living options incl covered porch, screen porch & paver patio. Walk to excelnt schools!
This property is off market, which means it's not currently listed for sale or rent on Zillow. This may be different from what's available on other websites or public sources.

