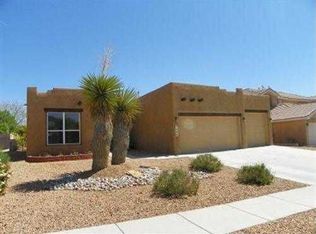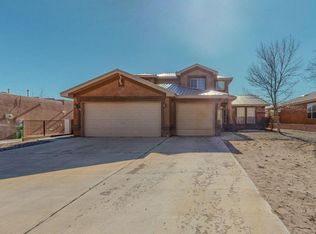Sold on 08/29/24
Price Unknown
7269 Assisi Hills Rd NE, Rio Rancho, NM 87144
4beds
3,088sqft
Single Family Residence
Built in 2003
9,147.6 Square Feet Lot
$460,000 Zestimate®
$--/sqft
$2,741 Estimated rent
Home value
$460,000
$414,000 - $511,000
$2,741/mo
Zestimate® history
Loading...
Owner options
Explore your selling options
What's special
PREMIUM LOCATION! Stunning Rio Rancho home, perfectly situated on a large corner lot, offers unmatched convenience. Just 30 min from Santa Fe & 15 mins from Albuquerque, close to golf, casinos, dining, shopping, hospitals, I25 & more. With over 3000 sq ft, 4BR/3.5BA, 3-car garage, plus a versatile loft w closet, it's ideal for large family living. Upgrades incl. custom paint, copper color metal roof, $45k seller-owned solar system, water softener w/ R/O system. Fully landscaped front/backyards boast outdoor seating/grilling & raised planter beds. Main floor incl. primary BR with ensuite, 2 walk-in closets, laundry w/sink, office, dining, breakfast nook, built-in desk. Upstairs: jack-and-jill BR's, cozy bench seat BR, huge loft. The perfect blend of luxury and functionality. Move in ready!
Zillow last checked: 8 hours ago
Listing updated: July 11, 2025 at 08:43am
Listed by:
Roger P Martinez 505-585-4144,
Realty One of New Mexico
Bought with:
Crystal Reynolds, REC20240467
Realty One of New Mexico
Source: SWMLS,MLS#: 1059632
Facts & features
Interior
Bedrooms & bathrooms
- Bedrooms: 4
- Bathrooms: 4
- Full bathrooms: 3
- 1/2 bathrooms: 1
Primary bedroom
- Level: Main
- Area: 287.57
- Dimensions: 14.9 x 19.3
Kitchen
- Level: Main
- Area: 154.8
- Dimensions: 12 x 12.9
Living room
- Level: Main
- Area: 408.5
- Dimensions: 21.5 x 19
Heating
- Central, Forced Air, Multiple Heating Units, Natural Gas
Cooling
- Multi Units, Refrigerated
Appliances
- Included: Convection Oven, Cooktop, Disposal, Microwave, Water Softener Owned, Self Cleaning Oven
- Laundry: Gas Dryer Hookup, Washer Hookup, Dryer Hookup, ElectricDryer Hookup
Features
- Attic, Breakfast Area, Ceiling Fan(s), Cathedral Ceiling(s), Separate/Formal Dining Room, Dual Sinks, Home Office, Jack and Jill Bath, Jetted Tub, Kitchen Island, Loft, Multiple Living Areas, Main Level Primary, Pantry, Separate Shower
- Flooring: Laminate, Tile
- Windows: Double Pane Windows, Insulated Windows
- Has basement: No
- Number of fireplaces: 1
- Fireplace features: Gas Log, Outside
Interior area
- Total structure area: 3,088
- Total interior livable area: 3,088 sqft
Property
Parking
- Total spaces: 3
- Parking features: Attached, Finished Garage, Garage
- Attached garage spaces: 3
Features
- Levels: Two
- Stories: 2
- Patio & porch: Covered, Patio
- Exterior features: Outdoor Grill, Private Yard
- Fencing: Wall
Lot
- Size: 9,147 sqft
- Features: Garden, Landscaped, Xeriscape
Details
- Parcel number: 1018074541431
- Zoning description: R-1
Construction
Type & style
- Home type: SingleFamily
- Property subtype: Single Family Residence
Materials
- Frame, Stucco
- Roof: Metal
Condition
- Resale
- New construction: No
- Year built: 2003
Details
- Builder name: Sivage Homes
Utilities & green energy
- Sewer: Public Sewer
- Water: Public
- Utilities for property: Electricity Connected, Natural Gas Connected, Sewer Connected, Underground Utilities, Water Connected
Green energy
- Energy generation: None
- Water conservation: Water-Smart Landscaping
Community & neighborhood
Security
- Security features: Smoke Detector(s)
Location
- Region: Rio Rancho
Other
Other facts
- Listing terms: Cash,Conventional,FHA,VA Loan
Price history
| Date | Event | Price |
|---|---|---|
| 8/29/2024 | Sold | -- |
Source: | ||
| 8/5/2024 | Pending sale | $469,000$152/sqft |
Source: | ||
| 8/5/2024 | Listed for sale | $469,000$152/sqft |
Source: | ||
| 8/4/2024 | Pending sale | $469,000$152/sqft |
Source: | ||
| 8/3/2024 | Price change | $469,000-2.1%$152/sqft |
Source: | ||
Public tax history
| Year | Property taxes | Tax assessment |
|---|---|---|
| 2025 | $5,381 +67.6% | $154,214 +73.1% |
| 2024 | $3,211 +16.1% | $89,099 +3% |
| 2023 | $2,767 +2.3% | $86,505 +3% |
Find assessor info on the county website
Neighborhood: Enchanted Hills
Nearby schools
GreatSchools rating
- 6/10Sandia Vista Elementary SchoolGrades: PK-5Distance: 1.2 mi
- 8/10Mountain View Middle SchoolGrades: 6-8Distance: 0.4 mi
- 7/10V Sue Cleveland High SchoolGrades: 9-12Distance: 3.7 mi
Get a cash offer in 3 minutes
Find out how much your home could sell for in as little as 3 minutes with a no-obligation cash offer.
Estimated market value
$460,000
Get a cash offer in 3 minutes
Find out how much your home could sell for in as little as 3 minutes with a no-obligation cash offer.
Estimated market value
$460,000

