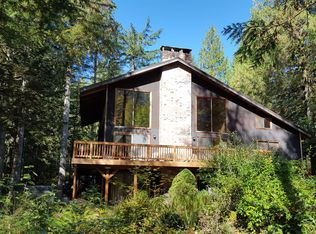Sold
$440,000
72683 E Village Loop Rd, Rhododendron, OR 97049
3beds
1,098sqft
Residential, Single Family Residence
Built in 1980
-- sqft lot
$430,100 Zestimate®
$401/sqft
$2,339 Estimated rent
Home value
$430,100
$409,000 - $456,000
$2,339/mo
Zestimate® history
Loading...
Owner options
Explore your selling options
What's special
Updated 3-bedroom, 1.5-bath modern cabin located just one hour from Portland and 20 minutes from Timberline Lodge. This 1,098 sq ft retreat offers a compelling blend of comfort, craftsmanship, and income potential. Interior highlights include hardwood floors, a striking stone fireplace, and cozy bedrooms—one with new carpeting and a primary suite featuring a handmade timber frame bed crafted in Damascus.The kitchen is equipped with granite countertops, a brand-new microwave, and a refrigerator, washer, and dryer that are just five years old. All furnishings, appliances & hot tub are negotiable, offering a turnkey opportunity for short-term rental or personal use.Ideal for year-round enjoyment, the cabin provides direct access to outdoor trails, nearby snowshoeing and snow sports in winter, and swimming, tennis, and fly fishing in summer. The HOA includes community water, a pool, and tennis courts. With a proven track record as a successful short-term rental, this property is an excellent opportunity for buyers seeking a mountain getaway with strong income-generating potential.
Zillow last checked: 8 hours ago
Listing updated: September 15, 2025 at 11:13am
Listed by:
Kim McGinnis 503-348-8841,
Realty One Group Prestige
Bought with:
David Walters, 201227238
Premiere Property Group, LLC
Source: RMLS (OR),MLS#: 562918025
Facts & features
Interior
Bedrooms & bathrooms
- Bedrooms: 3
- Bathrooms: 2
- Full bathrooms: 1
- Partial bathrooms: 1
- Main level bathrooms: 2
Primary bedroom
- Features: Bathroom, Hardwood Floors
- Level: Main
Bedroom 2
- Features: Wallto Wall Carpet
- Level: Main
Bedroom 3
- Features: Hardwood Floors
- Level: Main
Dining room
- Features: Hardwood Floors
- Level: Main
Kitchen
- Features: Builtin Range, Dishwasher, Granite, Tile Floor
- Level: Main
Living room
- Features: Fireplace, Hardwood Floors
- Level: Main
Heating
- Forced Air, Wood Stove, Fireplace(s)
Appliances
- Included: Built-In Range, Dishwasher, Microwave, Stainless Steel Appliance(s), Electric Water Heater
Features
- Ceiling Fan(s), Granite, Bathroom
- Flooring: Engineered Hardwood, Tile, Hardwood, Wall to Wall Carpet
- Windows: Vinyl Frames
- Basement: Crawl Space
- Number of fireplaces: 1
- Fireplace features: Wood Burning
Interior area
- Total structure area: 1,098
- Total interior livable area: 1,098 sqft
Property
Parking
- Total spaces: 1
- Parking features: Driveway, Off Street, Attached
- Attached garage spaces: 1
- Has uncovered spaces: Yes
Features
- Levels: One
- Stories: 1
- Patio & porch: Deck, Porch
- Exterior features: Fire Pit, Yard
- Has spa: Yes
- Spa features: Free Standing Hot Tub
- Has view: Yes
- View description: Trees/Woods
Lot
- Features: Flag Lot, Wooded, SqFt 7000 to 9999
Details
- Parcel number: 00720722
Construction
Type & style
- Home type: SingleFamily
- Architectural style: Ranch
- Property subtype: Residential, Single Family Residence
Materials
- T111 Siding, Wood Siding
- Foundation: Concrete Perimeter
- Roof: Metal
Condition
- Resale
- New construction: No
- Year built: 1980
Utilities & green energy
- Sewer: Community
- Water: Community
Community & neighborhood
Location
- Region: Rhododendron
HOA & financial
HOA
- Has HOA: Yes
- HOA fee: $222 monthly
- Amenities included: Commons, Pool, Tennis Court, Water
Other
Other facts
- Listing terms: Cash,Conventional,FHA,USDA Loan
- Road surface type: Gravel, Paved
Price history
| Date | Event | Price |
|---|---|---|
| 9/8/2025 | Sold | $440,000-1.1%$401/sqft |
Source: | ||
| 8/8/2025 | Pending sale | $445,000$405/sqft |
Source: | ||
| 8/4/2025 | Price change | $445,000-4.3%$405/sqft |
Source: | ||
| 7/30/2025 | Pending sale | $465,000$423/sqft |
Source: | ||
| 7/6/2025 | Price change | $465,000-2.1%$423/sqft |
Source: | ||
Public tax history
| Year | Property taxes | Tax assessment |
|---|---|---|
| 2025 | $3,875 +10.6% | $251,184 +3% |
| 2024 | $3,503 +2.6% | $243,868 +3% |
| 2023 | $3,415 +2.7% | $236,766 +3% |
Find assessor info on the county website
Neighborhood: 97049
Nearby schools
GreatSchools rating
- 10/10Welches Elementary SchoolGrades: K-5Distance: 2.4 mi
- 7/10Welches Middle SchoolGrades: 6-8Distance: 2.5 mi
- 5/10Sandy High SchoolGrades: 9-12Distance: 17.9 mi
Schools provided by the listing agent
- Elementary: Welches
- Middle: Welches
- High: Sandy
Source: RMLS (OR). This data may not be complete. We recommend contacting the local school district to confirm school assignments for this home.
Get a cash offer in 3 minutes
Find out how much your home could sell for in as little as 3 minutes with a no-obligation cash offer.
Estimated market value$430,100
Get a cash offer in 3 minutes
Find out how much your home could sell for in as little as 3 minutes with a no-obligation cash offer.
Estimated market value
$430,100
