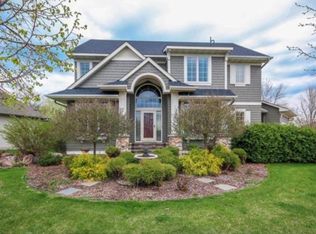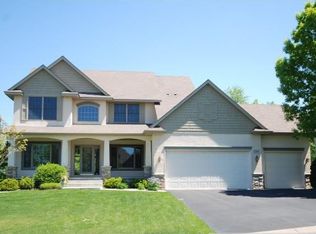Closed
$867,500
7268 Weston Ln N, Maple Grove, MN 55311
4beds
3,652sqft
Single Family Residence
Built in 2001
0.36 Acres Lot
$874,200 Zestimate®
$238/sqft
$3,559 Estimated rent
Home value
$874,200
$796,000 - $962,000
$3,559/mo
Zestimate® history
Loading...
Owner options
Explore your selling options
What's special
Nestled on a serene cul-de-sac, this custom-designed one owner walkout rambler embodies suburban luxury at its finest! With over $220,000 in recent upgrades, including an ultraviolet in-ground heated pool, this home is a retreat of unparalleled refinement. The backyard oasis, a private haven, boasts custom features & lush landscaping, inviting relaxation & tranquility. Inside, the expansive great room offers panoramic views of the pool, ideal for entertaining. One-level living ensures seamless flow, while the walkout lower level provides ample space for gatherings. The oversized three-car garage, with a 29' deep stall & 10' wide door can accommodate boats or trailers with ease or two smaller cars if desired. In addition, the backyard backs up to the Three Rivers Park System with neighborhood connections to Medicine Lake Regional Trail for biking, jogging & walking & you're within one mile of the Fish Lake Park, great for recreational boating, fishing & swimming!
Zillow last checked: 8 hours ago
Listing updated: June 08, 2025 at 01:03am
Listed by:
John M MacKany 612-963-8000,
Edina Realty, Inc.
Bought with:
Winona Eichelberger
Keller Williams Realty Integrity
Source: NorthstarMLS as distributed by MLS GRID,MLS#: 6536639
Facts & features
Interior
Bedrooms & bathrooms
- Bedrooms: 4
- Bathrooms: 3
- Full bathrooms: 2
- 3/4 bathrooms: 1
Bedroom 1
- Level: Main
- Area: 195 Square Feet
- Dimensions: 15x13
Bedroom 2
- Level: Main
- Area: 110 Square Feet
- Dimensions: 11x10
Bedroom 3
- Level: Lower
- Area: 143 Square Feet
- Dimensions: 13x11
Bedroom 4
- Level: Lower
- Area: 156 Square Feet
- Dimensions: 13x12
Other
- Level: Lower
- Area: 255 Square Feet
- Dimensions: 17x15
Deck
- Level: Main
- Area: 221 Square Feet
- Dimensions: 17x13
Deck
- Level: Main
- Area: 104 Square Feet
- Dimensions: 13x8
Dining room
- Level: Main
- Area: 150 Square Feet
- Dimensions: 15x10
Exercise room
- Level: Lower
- Area: 99 Square Feet
- Dimensions: 11x9
Family room
- Level: Lower
- Area: 550 Square Feet
- Dimensions: 25x22
Foyer
- Level: Main
- Area: 104 Square Feet
- Dimensions: 13x8
Informal dining room
- Level: Main
- Area: 100 Square Feet
- Dimensions: 10x10
Kitchen
- Level: Main
- Area: 154 Square Feet
- Dimensions: 14x11
Living room
- Level: Main
- Area: 255 Square Feet
- Dimensions: 17x15
Heating
- Baseboard, Forced Air
Cooling
- Central Air
Appliances
- Included: Air-To-Air Exchanger, Cooktop, Dishwasher, Disposal, Double Oven, Dryer, Electric Water Heater, Humidifier, Microwave, Refrigerator, Stainless Steel Appliance(s), Washer, Water Softener Owned
Features
- Basement: Drain Tiled,Finished,Full,Concrete,Sump Pump,Walk-Out Access
- Number of fireplaces: 2
- Fireplace features: Amusement Room, Gas, Living Room
Interior area
- Total structure area: 3,652
- Total interior livable area: 3,652 sqft
- Finished area above ground: 1,845
- Finished area below ground: 1,626
Property
Parking
- Total spaces: 3
- Parking features: Attached, Driveway - Other Surface, Garage Door Opener
- Attached garage spaces: 3
- Has uncovered spaces: Yes
- Details: Garage Dimensions (12x2x20x25x17x6x15x29), Garage Door Height (8), Garage Door Width (16)
Accessibility
- Accessibility features: None
Features
- Levels: One
- Stories: 1
- Patio & porch: Composite Decking, Deck, Patio
- Has private pool: Yes
- Pool features: In Ground, Heated
- Fencing: Invisible,Partial
Lot
- Size: 0.36 Acres
- Dimensions: 90 x 224 x 134 x 125
- Features: Property Adjoins Public Land, Many Trees
Details
- Foundation area: 1807
- Parcel number: 2911922410027
- Zoning description: Residential-Single Family
Construction
Type & style
- Home type: SingleFamily
- Property subtype: Single Family Residence
Materials
- Aluminum Siding, Stucco
- Roof: Age 8 Years or Less
Condition
- Age of Property: 24
- New construction: No
- Year built: 2001
Utilities & green energy
- Electric: Circuit Breakers
- Gas: Natural Gas
- Sewer: City Sewer/Connected
- Water: City Water/Connected
Community & neighborhood
Location
- Region: Maple Grove
- Subdivision: Hills of Elm Creek
HOA & financial
HOA
- Has HOA: No
Other
Other facts
- Road surface type: Paved
Price history
| Date | Event | Price |
|---|---|---|
| 6/7/2024 | Sold | $867,500-0.9%$238/sqft |
Source: | ||
| 5/28/2024 | Pending sale | $875,000$240/sqft |
Source: | ||
| 5/16/2024 | Listed for sale | $875,000+66%$240/sqft |
Source: | ||
| 10/17/2001 | Sold | $527,191+4.4%$144/sqft |
Source: Public Record | ||
| 1/18/2001 | Sold | $505,111$138/sqft |
Source: Agent Provided | ||
Public tax history
| Year | Property taxes | Tax assessment |
|---|---|---|
| 2025 | $9,457 +12% | $738,600 +1% |
| 2024 | $8,443 +3.9% | $731,300 +6.9% |
| 2023 | $8,126 +9.5% | $683,800 +0.8% |
Find assessor info on the county website
Neighborhood: 55311
Nearby schools
GreatSchools rating
- 8/10Basswood Elementary SchoolGrades: PK-5Distance: 0.6 mi
- 6/10Maple Grove Middle SchoolGrades: 6-8Distance: 2.7 mi
- 10/10Maple Grove Senior High SchoolGrades: 9-12Distance: 3.4 mi
Get a cash offer in 3 minutes
Find out how much your home could sell for in as little as 3 minutes with a no-obligation cash offer.
Estimated market value
$874,200
Get a cash offer in 3 minutes
Find out how much your home could sell for in as little as 3 minutes with a no-obligation cash offer.
Estimated market value
$874,200

