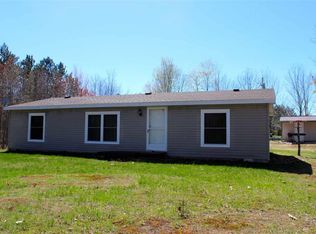HOME, TEN ACRES AND A POLE BARN! Zoned residential and agricultural, this 4-bedroom, 2-bath manufactured home sits on a beautiful 10-acre wooded parcel and includes a 24'x40' pole barn which hosts space for two cars, extensive work area with work bench and plenty of room for tractors, snow mobiles and equipment. Ample closets provide storage for this home which is on a full poured foundation/ walk-out basement which has high ceilings and a partially finished half bath. The light decor and stone fireplace make this clean home warm, bright and move-in ready.
This property is off market, which means it's not currently listed for sale or rent on Zillow. This may be different from what's available on other websites or public sources.
