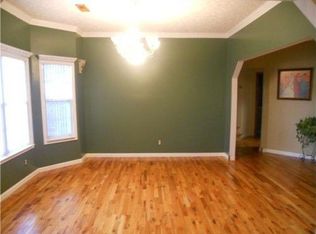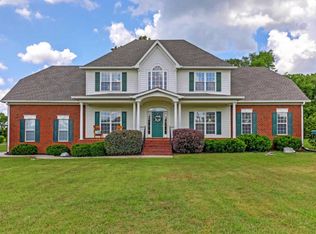** $3,500 Kitchen Allowance provided with acceptable offer** Immaculate Custom Home Built by Frank Batson in 2002 on 5.10 Ac., Offering 4 BR's, 2.5 BA's, 2,844 sq.ft., 2 Car Garage, 32x40 pole barn, open level pasture, 16x41 Covered Back Porch, New Carpet, Freshly Painted Interior, New HVAC on upper level in 2016, Wood Blinds, Hardwood Flooring, Storage. Old roof removed - NEW Roof 4/2019
This property is off market, which means it's not currently listed for sale or rent on Zillow. This may be different from what's available on other websites or public sources.


