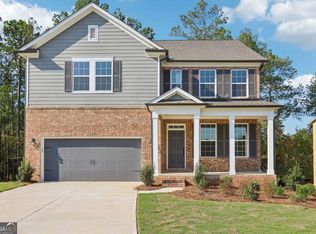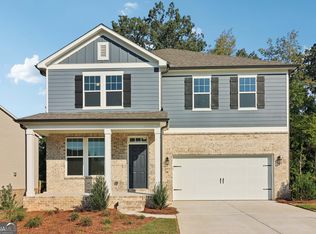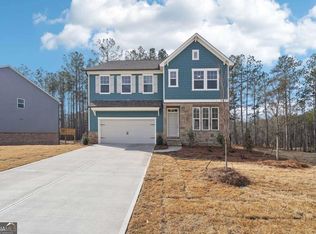Closed
$473,900
7268 Eton Ln, Locust Grove, GA 30248
5beds
--sqft
Single Family Residence
Built in 2024
0.26 Acres Lot
$465,200 Zestimate®
$--/sqft
$-- Estimated rent
Home value
$465,200
$419,000 - $516,000
Not available
Zestimate® history
Loading...
Owner options
Explore your selling options
What's special
Welcome to a stunning home site that combines privacy, luxury, and comfort, featuring a serene wooded view at the back, a spacious basement, and the impressive Hampstead floor plan spanning 2,867 sq. ft. Step through the inviting foyer, designed to warmly welcome guests, and discover an oversized island kitchen equipped with stainless steel appliances, including a vent-out microwave and an under-mount sink. The thoughtfully positioned rear staircase leads to the second floor, where four spacious bedrooms and three well-appointed bathrooms awaits. The primary suite is a peaceful retreat, showcasing tranquil views, elegant tray ceilings, and ample space for a king bed and oversized furniture. The spa-inspired bathroom features a garden tub, walk-in shower, dual vanity, private water closet, and a walk-in closet that rivals the size of a small bedroom. Two secondary bedrooms share a convenient Jack-and-Jill bathroom with individual sinks, while the fourth bedroom boasts its own private en-suite and walk-in closet. A generously sized laundry room ensures daily chores are effortless. Adding to the home's appeal is a spacious basement, perfect for additional living space, a home gym, or a media room-customizable to fit your lifestyle needs. Completing the property is a two-car garage and an extended driveway, seamlessly blending functionality and style. For those seeking an active lifestyle, Heron Bay offers four miles of picturesque walking trails-perfect for morning jogs or evening strolls with loved ones. Enjoy a friendly tennis match on the community courts or let the kids make memories at the Aquatic Center, complete with a competition pool and exhilarating water slides. The lakefront park, featuring open-air pavilions and cozy community fire pits, sets the stage for unforgettable relaxing evenings under the stars. Don't miss this opportunity to experience luxury living in an extraordinary community. Schedule your appointment today to explore everything this spectacular homesite and neighborhood have to offer!
Zillow last checked: 8 hours ago
Listing updated: May 29, 2025 at 08:53am
Listed by:
Ashton Woods Realty,
Tandy King 678-780-8383,
Ashton Woods Realty
Bought with:
Chenh S Lam, 355420
eXp Realty
Source: GAMLS,MLS#: 10434419
Facts & features
Interior
Bedrooms & bathrooms
- Bedrooms: 5
- Bathrooms: 4
- Full bathrooms: 4
- Main level bathrooms: 1
- Main level bedrooms: 1
Kitchen
- Features: Kitchen Island, Walk-in Pantry
Heating
- Forced Air, Natural Gas
Cooling
- Ceiling Fan(s), Central Air
Appliances
- Included: Dishwasher, Disposal
- Laundry: Upper Level
Features
- Flooring: Carpet
- Basement: Bath/Stubbed,Daylight,Exterior Entry,Full,Interior Entry,Unfinished
- Attic: Pull Down Stairs
- Number of fireplaces: 1
- Common walls with other units/homes: No Common Walls
Interior area
- Total structure area: 0
- Finished area above ground: 0
- Finished area below ground: 0
Property
Parking
- Parking features: Garage, Garage Door Opener
- Has garage: Yes
Features
- Levels: Two
- Stories: 2
- Patio & porch: Deck, Porch
- Body of water: None
- Frontage type: Lakefront
Lot
- Size: 0.26 Acres
- Features: Level
- Residential vegetation: Wooded
Details
- Parcel number: 080J01008000
Construction
Type & style
- Home type: SingleFamily
- Architectural style: Craftsman
- Property subtype: Single Family Residence
Materials
- Brick
- Foundation: Slab
- Roof: Composition
Condition
- New Construction
- New construction: Yes
- Year built: 2024
Utilities & green energy
- Sewer: Public Sewer
- Water: Public
- Utilities for property: Electricity Available, Natural Gas Available, Sewer Available, Underground Utilities, Water Available
Green energy
- Energy efficient items: Appliances
Community & neighborhood
Security
- Security features: Carbon Monoxide Detector(s)
Community
- Community features: Clubhouse, Fitness Center, Lake, Park, Playground, Pool, Tennis Court(s)
Location
- Region: Locust Grove
- Subdivision: Heron Bay
HOA & financial
HOA
- Has HOA: Yes
- Services included: Swimming, Tennis
Other
Other facts
- Listing agreement: Exclusive Right To Sell
Price history
| Date | Event | Price |
|---|---|---|
| 5/27/2025 | Sold | $473,900-0.2% |
Source: | ||
| 4/26/2025 | Pending sale | $474,900 |
Source: | ||
| 4/18/2025 | Price change | $474,900-1% |
Source: | ||
| 4/18/2025 | Price change | $479,900+1.1% |
Source: | ||
| 4/16/2025 | Price change | $474,900-1% |
Source: | ||
Public tax history
| Year | Property taxes | Tax assessment |
|---|---|---|
| 2024 | $636 | $16,000 |
Find assessor info on the county website
Neighborhood: 30248
Nearby schools
GreatSchools rating
- 2/10Bethlehem Elementary SchoolGrades: PK-5Distance: 4.8 mi
- 4/10Luella Middle SchoolGrades: 6-8Distance: 2.4 mi
- 4/10Luella High SchoolGrades: 9-12Distance: 2.5 mi
Schools provided by the listing agent
- Elementary: Bethlehem
- Middle: Luella
- High: Luella
Source: GAMLS. This data may not be complete. We recommend contacting the local school district to confirm school assignments for this home.
Get a cash offer in 3 minutes
Find out how much your home could sell for in as little as 3 minutes with a no-obligation cash offer.
Estimated market value
$465,200
Get a cash offer in 3 minutes
Find out how much your home could sell for in as little as 3 minutes with a no-obligation cash offer.
Estimated market value
$465,200


