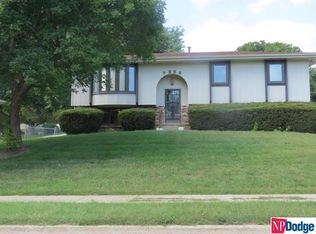Sold for $300,000
$300,000
7268 Drexel St, Ralston, NE 68127
3beds
1,550sqft
Single Family Residence
Built in 1974
10,018.8 Square Feet Lot
$306,800 Zestimate®
$194/sqft
$2,178 Estimated rent
Maximize your home sale
Get more eyes on your listing so you can sell faster and for more.
Home value
$306,800
$285,000 - $331,000
$2,178/mo
Zestimate® history
Loading...
Owner options
Explore your selling options
What's special
So perfect! Showings start Friday at this Ralston home: just steps from Seymour Smith Park in popular Ponderosa. Enormous lot with private yard and an unheard of side load two car garage. Pride of ownership shines throughout - fashionable finishes with designer lighting and new carpet. Meticulously maintained, home features an open concept living & dining area that walks out to the large custom oversized deck. Primary bedroom is large w ensuite bath. Updated kitchen with vaulted ceiling, skylight and newer oven - plenty of room for an island and more than one chef. Lower level has fireplace, built-ins and loads of extra entertaining space. Pre-inspected by Corspect. The large yard is fully fenced and truly a rare find. Lower level advanced water proofing system and newer electrical panel. Don't miss out!
Zillow last checked: 8 hours ago
Listing updated: March 07, 2025 at 06:10pm
Listed by:
Diane Hughes 402-218-7489,
BHHS Ambassador Real Estate
Bought with:
Deanna Weyen, 20210215
Prime Home Realty
Source: GPRMLS,MLS#: 22431276
Facts & features
Interior
Bedrooms & bathrooms
- Bedrooms: 3
- Bathrooms: 3
- Full bathrooms: 1
- 3/4 bathrooms: 1
- 1/2 bathrooms: 1
- Main level bathrooms: 2
Primary bedroom
- Features: Wall/Wall Carpeting
- Level: Main
- Area: 152.46
- Dimensions: 12.1 x 12.6
Bedroom 2
- Features: Wall/Wall Carpeting
- Level: Main
- Area: 116.62
- Dimensions: 11.9 x 9.8
Bedroom 3
- Features: Wall/Wall Carpeting
- Level: Main
- Area: 118.72
- Dimensions: 11.2 x 10.6
Primary bathroom
- Features: 3/4
Family room
- Features: Wall/Wall Carpeting
- Level: Basement
- Area: 321.75
- Dimensions: 22.5 x 14.3
Kitchen
- Level: Main
- Area: 191.97
- Dimensions: 18.11 x 10.6
Living room
- Features: Wall/Wall Carpeting
- Level: Main
- Area: 184.98
- Dimensions: 13.11 x 14.11
Basement
- Area: 585
Heating
- Natural Gas, Electric, Forced Air
Cooling
- Central Air
Appliances
- Included: Range, Refrigerator, Dishwasher
Features
- Other
- Flooring: Carpet
- Basement: Daylight
- Number of fireplaces: 1
Interior area
- Total structure area: 1,550
- Total interior livable area: 1,550 sqft
- Finished area above ground: 1,170
- Finished area below ground: 380
Property
Parking
- Total spaces: 2
- Parking features: Attached
- Attached garage spaces: 2
Features
- Levels: Split Entry
- Patio & porch: Porch, Deck
- Fencing: Wood,Full
Lot
- Size: 10,018 sqft
- Dimensions: 153 x 68
- Features: Up to 1/4 Acre., City Lot, Subdivided, Public Sidewalk
Details
- Parcel number: 2015820908
Construction
Type & style
- Home type: SingleFamily
- Architectural style: Other
- Property subtype: Single Family Residence
Materials
- Wood Siding, Brick/Other
- Foundation: Block
- Roof: Composition
Condition
- Not New and NOT a Model
- New construction: No
- Year built: 1974
Utilities & green energy
- Sewer: Public Sewer
- Water: Public
Community & neighborhood
Location
- Region: Ralston
- Subdivision: Ponderosa
Other
Other facts
- Listing terms: VA Loan,FHA,Conventional,Cash
- Ownership: Fee Simple
Price history
| Date | Event | Price |
|---|---|---|
| 3/7/2025 | Sold | $300,000$194/sqft |
Source: | ||
| 2/24/2025 | Pending sale | $300,000$194/sqft |
Source: | ||
| 12/20/2024 | Listed for sale | $300,000+7.1%$194/sqft |
Source: | ||
| 8/4/2023 | Sold | $280,000+1.8%$181/sqft |
Source: | ||
| 7/16/2023 | Pending sale | $275,000$177/sqft |
Source: | ||
Public tax history
| Year | Property taxes | Tax assessment |
|---|---|---|
| 2024 | $3,978 -13.5% | $214,400 |
| 2023 | $4,600 +15% | $214,400 +24.3% |
| 2022 | $4,000 +3.3% | $172,500 |
Find assessor info on the county website
Neighborhood: 68127
Nearby schools
GreatSchools rating
- 7/10Wildewood Elementary SchoolGrades: PK-6Distance: 0.6 mi
- 4/10Ralston Middle SchoolGrades: 7-8Distance: 1.4 mi
- 1/10Ralston High SchoolGrades: 9-12Distance: 1.4 mi
Schools provided by the listing agent
- Elementary: Wildewood
- Middle: Ralston
- High: Ralston
- District: Ralston
Source: GPRMLS. This data may not be complete. We recommend contacting the local school district to confirm school assignments for this home.

Get pre-qualified for a loan
At Zillow Home Loans, we can pre-qualify you in as little as 5 minutes with no impact to your credit score.An equal housing lender. NMLS #10287.
