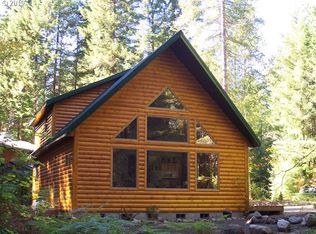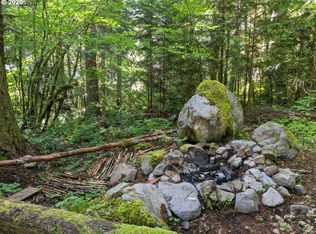This quiet and secluded cabin is perfect for getting away and enjoying the beauty of nature. Main floor features wood floors, living room with wood stove, sliding doors to wrap around deck, dining area with built in features, kitchen with built in dishwasher, range, and oven, 2 Bedrooms with wall to wall carpet, 1 bathroom, and loft space. Lower floor features living space with sleeping area, wet bar, bathroom, and laundry. New Deck in 2018 new deck stain in 2020, New Wood Stove 11/20.
This property is off market, which means it's not currently listed for sale or rent on Zillow. This may be different from what's available on other websites or public sources.

