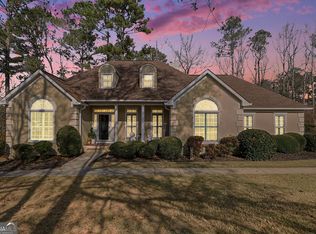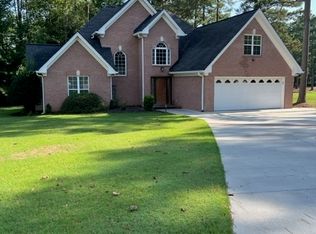Closed
$338,000
7267 Tara Dr, Villa Rica, GA 30180
4beds
2,583sqft
Single Family Residence
Built in 1983
0.54 Acres Lot
$372,200 Zestimate®
$131/sqft
$2,024 Estimated rent
Home value
$372,200
$350,000 - $395,000
$2,024/mo
Zestimate® history
Loading...
Owner options
Explore your selling options
What's special
Nestled within the picturesque landscape of a resort-style community, this exceptional spacious four-bedroom, four-bathroom residence on the golf course is the epitome of luxury living. As you step through the front door, you are greeted by the grandeur of cathedral ceilings that accentuate the spaciousness of the living spaces. The home features elegant granite kitchen countertops, an unattached kitchen island, electric range with glass cooktop, NEW microwave (1/7/2024), and gleaming hardwood floors throughout the main level that add a touch of modern sophistication. Step down into the spacious living room and enjoy the warmth of a wood burning fireplace as you take in the view through 2 sets of double French doors. The enormous, stone, back patio overlooking the backyard firepit is perfect for a cookout while enjoying the golf course as the backdrop. Continue through the home, you will find generously sized bedrooms provide a haven of comfort and privacy, with an oversized owner's suite featuring a jetted tub, super-sized shower, double vanity, and space to call your own. A wonderful surprise for the conscientious buyer, the WHOLE HOUSE is serviced by a RainSoft Water Filtration System! While exploring the outdoors of the property, a large 12X18 shed provides ample storage space for recreational gear, firewood, or other belongings. This residence seamlessly integrates the joys of golf course living with the comfort and style of its updated features, creating an unparalleled living experience where every detail has been considered to elevate your daily life to a level of refined bliss. Beyond the beauty of the golf course, the home is perfectly situated on the 6th hole putting green, offering breathtaking views and the soothing sounds of nature. The community amenities include: 24 Hour Gated Security, a Lake for Boating, Fishing and Skiing, Golf Course, Country Club, Beach, Marina, Tennis Courts, Pickle Ball, Basketball, Walking Trails, 2 Pools, Restaurants and Friendly Neighbors which complement the luxury of the residence. Welcome to a home that effortlessly balances sophistication with the comforts of an idyllic resort-style setting. Fairfield Plantation is not just a place, it's a lifestyle. Schedule your private tour today!
Zillow last checked: 8 hours ago
Listing updated: March 11, 2024 at 10:18am
Listed by:
Leslie Bowman 678-201-7294,
Atlanta Communities,
Karmen Thornton 404-545-8754,
Atlanta Communities
Bought with:
Ashley Caruso, 430446
Atlanta Communities
Source: GAMLS,MLS#: 10240340
Facts & features
Interior
Bedrooms & bathrooms
- Bedrooms: 4
- Bathrooms: 4
- Full bathrooms: 4
- Main level bathrooms: 2
- Main level bedrooms: 2
Kitchen
- Features: Breakfast Area, Breakfast Bar, Kitchen Island, Pantry
Heating
- Electric, Central
Cooling
- Central Air
Appliances
- Included: Electric Water Heater, Dishwasher, Microwave, Other
- Laundry: Mud Room
Features
- Vaulted Ceiling(s), High Ceilings, Master On Main Level, Split Bedroom Plan
- Flooring: Hardwood, Carpet
- Windows: Double Pane Windows
- Basement: Bath Finished,Interior Entry
- Attic: Pull Down Stairs
- Number of fireplaces: 1
- Fireplace features: Living Room
- Common walls with other units/homes: No Common Walls
Interior area
- Total structure area: 2,583
- Total interior livable area: 2,583 sqft
- Finished area above ground: 2,418
- Finished area below ground: 165
Property
Parking
- Total spaces: 2
- Parking features: Garage, Side/Rear Entrance
- Has garage: Yes
Features
- Levels: Two
- Stories: 2
- Patio & porch: Deck
- Exterior features: Garden, Other
- Has view: Yes
- View description: City
- Body of water: None
- Frontage type: Golf Course
Lot
- Size: 0.54 Acres
- Features: Level
- Residential vegetation: Wooded
Details
- Additional structures: Outbuilding, Shed(s)
- Parcel number: F07 0267
- Special conditions: As Is
Construction
Type & style
- Home type: SingleFamily
- Architectural style: Traditional
- Property subtype: Single Family Residence
Materials
- Wood Siding
- Roof: Composition
Condition
- Resale
- New construction: No
- Year built: 1983
Utilities & green energy
- Sewer: Public Sewer
- Water: Public
- Utilities for property: Cable Available, Electricity Available, Sewer Available, Water Available
Community & neighborhood
Security
- Security features: Smoke Detector(s), Gated Community
Community
- Community features: Boat/Camper/Van Prkg, Clubhouse, Gated, Playground, Pool, Tennis Court(s), Near Shopping
Location
- Region: Villa Rica
- Subdivision: Fairfield Plantation
HOA & financial
HOA
- Has HOA: Yes
- HOA fee: $1,950 annually
- Services included: Maintenance Grounds, Swimming, Tennis
Other
Other facts
- Listing agreement: Exclusive Right To Sell
- Listing terms: Cash,Conventional,FHA,VA Loan
Price history
| Date | Event | Price |
|---|---|---|
| 3/5/2024 | Sold | $338,000-3.4%$131/sqft |
Source: | ||
| 2/5/2024 | Pending sale | $350,000$136/sqft |
Source: | ||
| 1/11/2024 | Listed for sale | $350,000-0.6%$136/sqft |
Source: | ||
| 8/21/2023 | Listing removed | $352,000$136/sqft |
Source: | ||
| 8/8/2023 | Price change | $352,000-4.8%$136/sqft |
Source: | ||
Public tax history
| Year | Property taxes | Tax assessment |
|---|---|---|
| 2024 | $2,994 -3.2% | $144,270 +1.6% |
| 2023 | $3,093 +28.5% | $141,942 +41.9% |
| 2022 | $2,408 +7.7% | $100,000 +1.7% |
Find assessor info on the county website
Neighborhood: Fairfield Plantation
Nearby schools
GreatSchools rating
- 6/10Sand Hill Elementary SchoolGrades: PK-5Distance: 2.4 mi
- 5/10Bay Springs Middle SchoolGrades: 6-8Distance: 2.7 mi
- 6/10Villa Rica High SchoolGrades: 9-12Distance: 5.2 mi
Schools provided by the listing agent
- Elementary: Sand Hill
- Middle: Bay Springs
- High: Villa Rica
Source: GAMLS. This data may not be complete. We recommend contacting the local school district to confirm school assignments for this home.
Get a cash offer in 3 minutes
Find out how much your home could sell for in as little as 3 minutes with a no-obligation cash offer.
Estimated market value$372,200
Get a cash offer in 3 minutes
Find out how much your home could sell for in as little as 3 minutes with a no-obligation cash offer.
Estimated market value
$372,200

